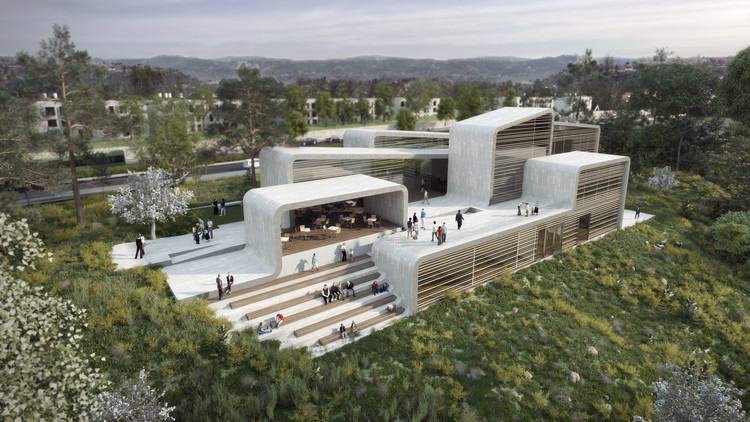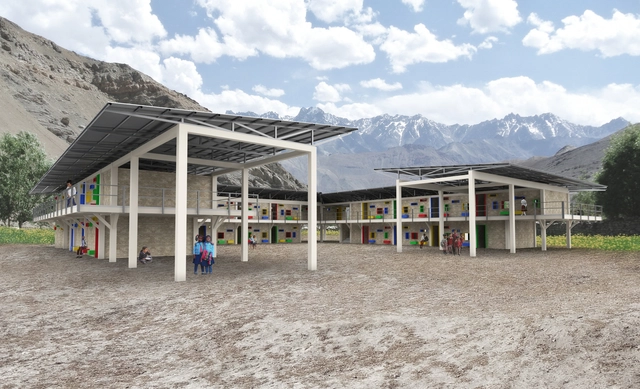.jpg?1555067732)
The Midnight Charette is an explicit podcast about design, architecture, and the everyday. Hosted by architectural designers David Lee and Marina Bourderonnet, it features a variety of creative professionals in unscripted and long-format conversations that allow for thoughtful takes and more personal discussions. Honesty and humor are used to cover a wide array of subjects: some episodes provide useful tips for designers, while others are project reviews, interviews, or simply explorations of everyday life and design. The Midnight Charette is available for free on iTunes, YouTube, Spotify, and all other podcast directories.
On this episode of The Midnight Charette podcast, hosts David Lee and Marina Bourderonnet discuss the factors to consider when choosing an undergraduate architecture school. The two cover everything from program curricula to group dynamics, accreditation, faculty leadership, school reputation, student work and portfolios, course diversity, 5th year, job opportunities after graduating and more. The Midnight Charette also recently interviewed several educators and academic leaders on architecture education and their own work. If you have any questions or advice about portfolios or any other design-related topics, leave a voicemail at The Midnight Charette hotline: 213-222-6950.











































.jpg?1473841941)























