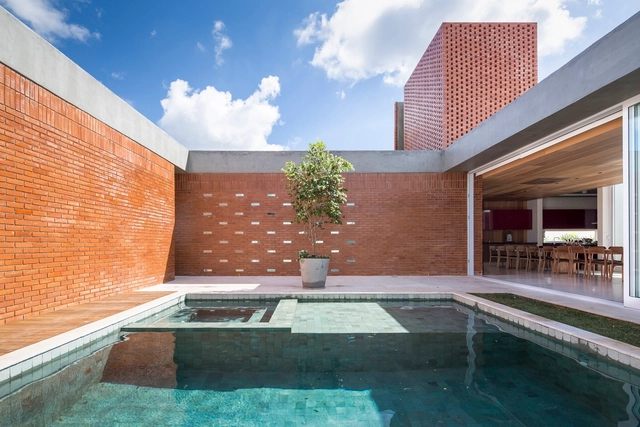
-
Architects: Contaminar Arquitectos
- Year: 2019


The issue of the housing deficit plagues virtually all countries today. According to a study by the McKinsey Global Institute, 330 million urban families worldwide lack decent housing, or housing costs are so heavy that they need to forgo other basic needs such as food, heath care, and education for children. According to the WRI (World Resources Institute), it is estimated that 1.6 billion people will lack adequate housing by the year 2025.
Solving this problem is, understandably, complex. Having good housing means much more than simply having a roof over your head. Good housing is essential for physical and financial security, economic productivity, and human well-being. In addition to adequate comfort, it is essential that these houses are integrated with the city, jobs, infrastructure, and city services. For people living on the street, this issue is even more delicate. Among many other necessities, having a place to structure a life is essential to moving forward and prospering. One project that confronts this issue is Emerald Village Eugene (EVE), an affordable micro-housing community with a unique housing model structured to enable residents to transition from the streets.

Following up on their series of urban block flashcards, Spanish publisher a+t architecture publishers launched in 2018 a new deck of cards featuring collective living floor plans as part of one of their series of cards about urban density, Density. As a courtesy to ArchDaily, the publishing house shared some of these expanded cards, both typical floor plans, and each unit, where you can see the designs and privacy parameters and openings to the outside of each project.

Kohn Pedersen Fox Associates (KPF) has just received planning consent for Lucan Place in Chelsea, a mixed-use project that provides new homes, nursery, and specialist educational accommodation. The project, a redevelopment of the site of the former Chelsea Police Station, will generate a total of 31 new homes, as well as social and community functions.

Morris + Company’s affordable rental housing development has just been given planning permission by a virtual committee. Located in Barking and Dagenham, the modern 56 high-quality affordable rental homes are designed for “residents ranging from single occupants to couples and families”.

Prefabricated design and manufacturing company Plant Prefab has announced their new lightHouse line, a set of accessory dwelling units (ADUs) available in multiple sizes. Working with designers Alchemy Architects, the LivingHomes concept joins a roster of work with partners that include KieranTimberlake, Koto Design and Brooks + Scarpa. With a size ranging from 310 square feet to 600, the newest line was inspired by Alchemy’s previous work on small-space living.


