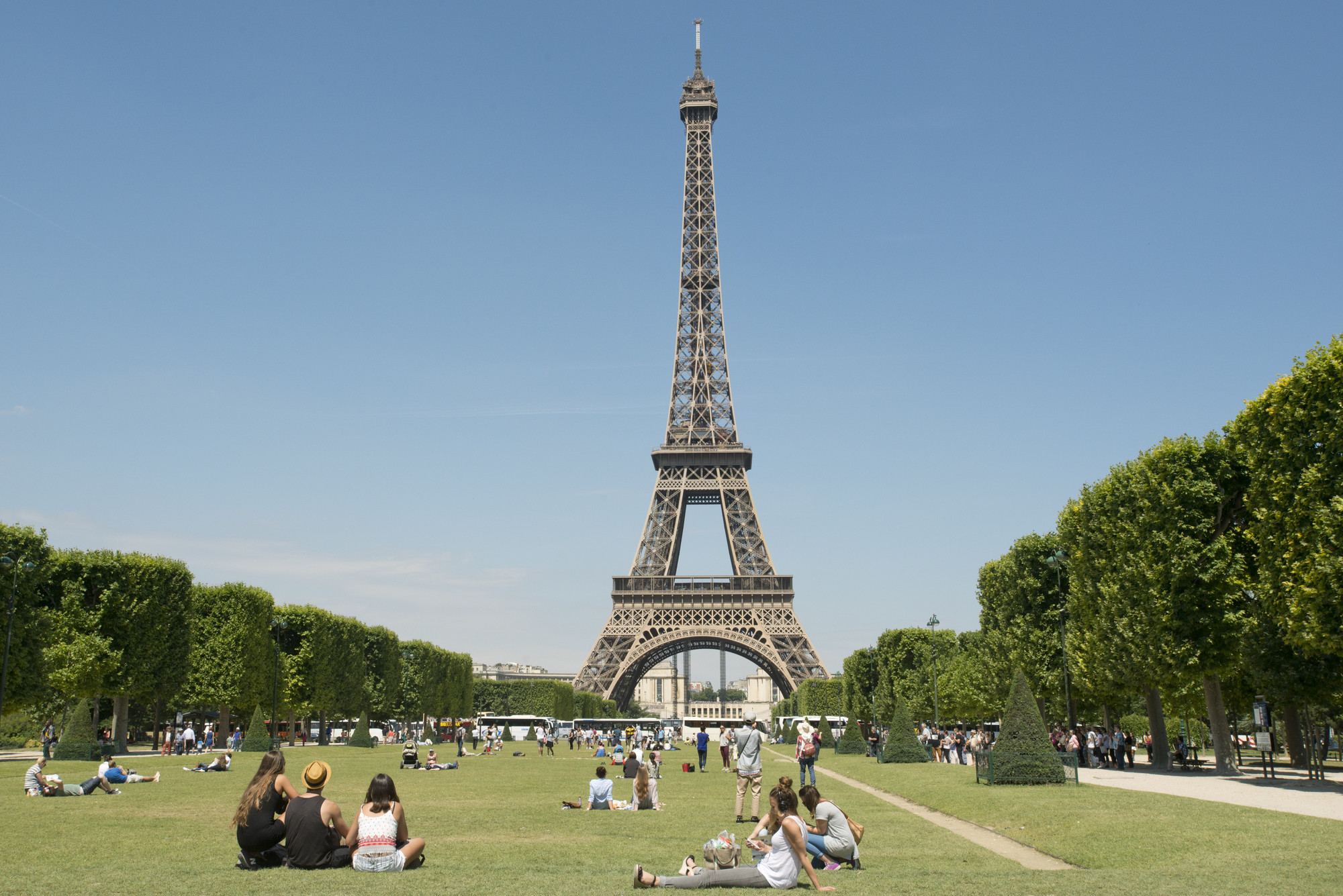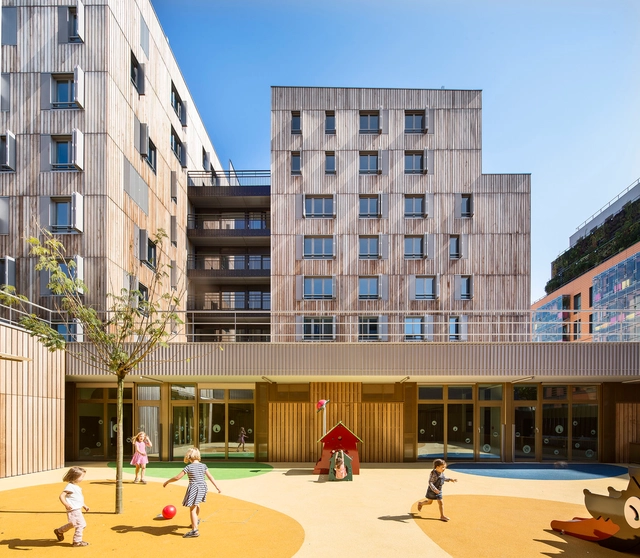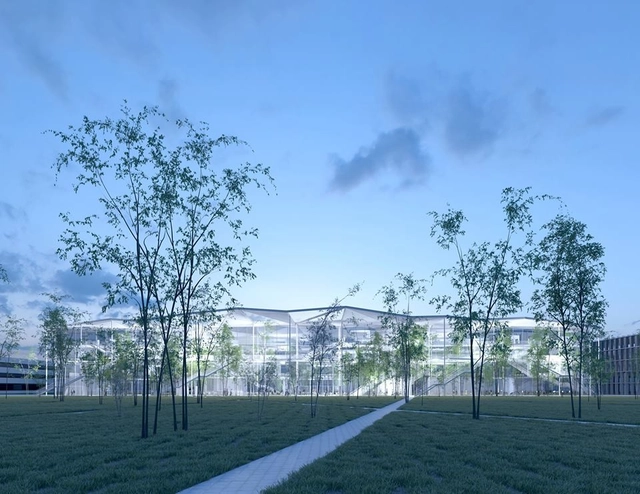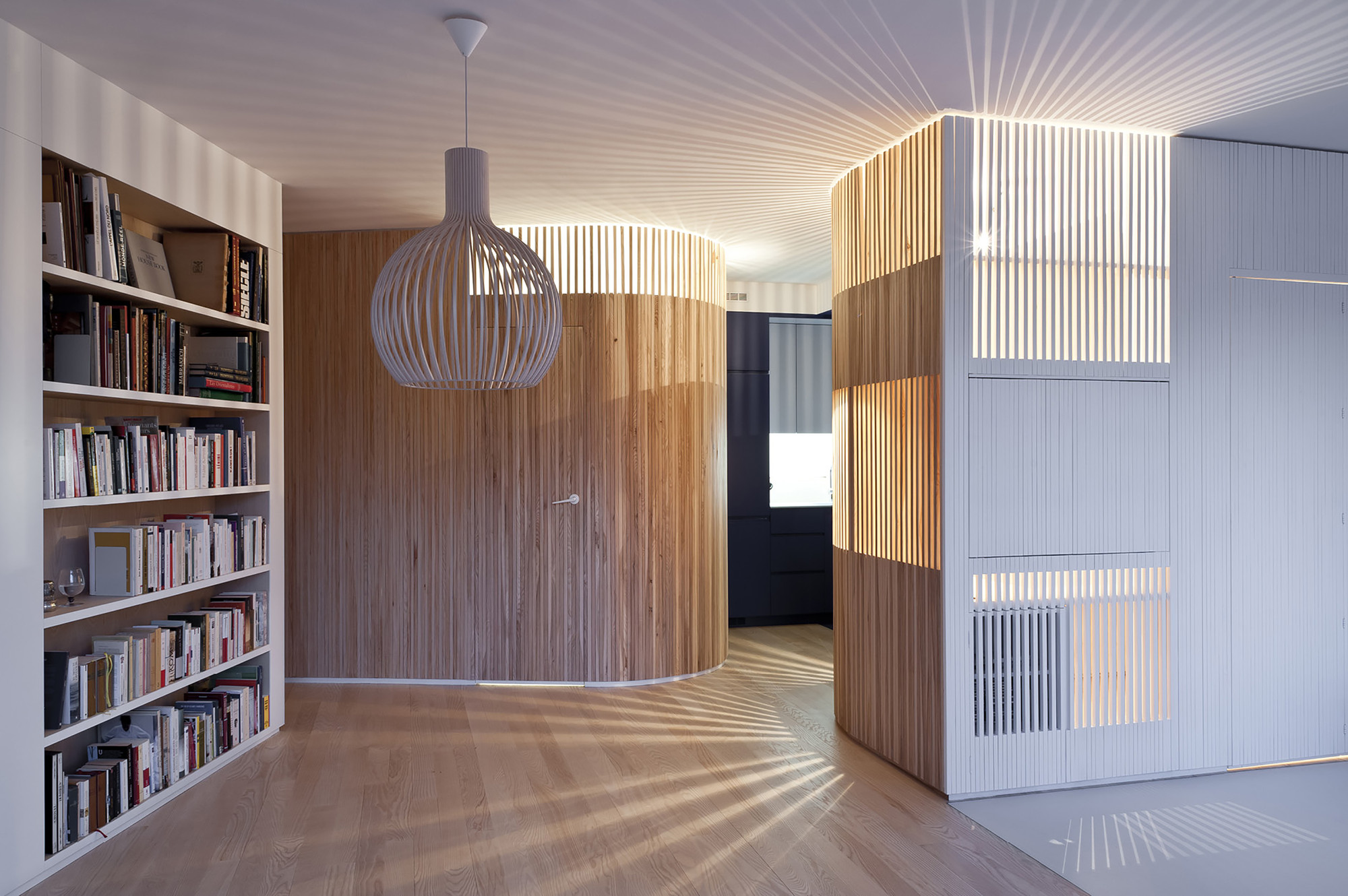
In the past century, the rise of globalism, of relatively cheap international transport, and above all, of the "world city" has fundamentally changed the way we think about citizenship and the nation state. To accommodate that change, we have also had to invent a new kind of "Transnational Urbanism": at the more esoteric end of this scale are ideas such as JG Ballard's "city of the 21st century," a geographically scattered "city" made up of the interconnected no-man's-land of international airports, which was recently exemplified by Eduardo Cassina and Liva Dudareva's hypothetical proposal for Moscow's Central Business district. At the other end of the scale are pragmatic choices that must be made by cities such as New York, London and Hong Kong that truly affect the lives of people not just living in the city, but around the world.
To probe this topic, MONU Magazine has dedicated their latest issue to the topic of Transnational Urbanism. In this extract from the magazine, MONU's Bernd Upmeyer and Beatriz Ramo interview French sociologist and Assistant Mayor of Paris Jean-Louis Missika to discover how the city is positioning itself as a 21st century global city, and how it is absorbing and adopting change in everything from the creative class to smart cities and 3D Printing.

























.jpg?1430330872&format=webp&width=640&height=580)











.jpg?1429845180&format=webp&width=640&height=580)

.jpg?1429845338)
.jpg?1429845203)
.jpg?1429845245)
.jpg?1429845180)

.jpg?1428546055&format=webp&width=640&height=580)
clair.jpg?1428545944)
.jpg?1428545877)
pers_clair.jpg?1428545980)
mod.jpg?1428546019)
.jpg?1428546055)

























.jpg?1426121639&format=webp&width=640&height=580)
.jpg?1426121780)
.jpg?1426121235)
.jpg?1426121094)
.jpg?1426121416)
.jpg?1426121639)
