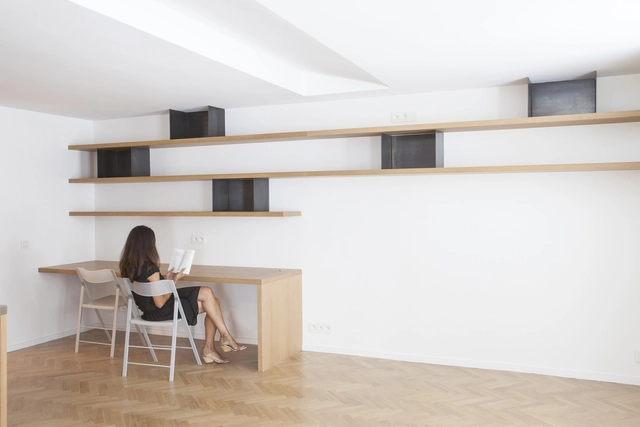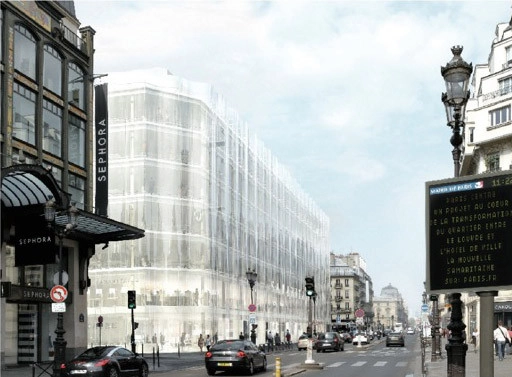_JL-08.jpg?1424406431&format=webp&width=640&height=580)
-
Architects: LAN Architecture
- Area: 2900 m²
- Year: 2014



The City of Paris has approved MVRDV’s plans to overhaul a 1970s urban block in Montparnasse. The ambitious plan aims to “reintroduce the human scale” and improve “accessibility and programmatic identity” to the aging mixed-use development. As part of the restructuring, the building’s existing public library, hotel, commercial and office space will be expanded and a new kindergarten, conference center and social housing units will be added.




When asked by the City of Paris to envision its future, Planning Korea turned to the uncharted microbial world of the city’s parks. Their observations lead them to an unusual proposal: shape the future “Greater Paris” by infilling voids within the urban landscape (in this case, between two bridges in the heart of Porte Maillot) with a floating, “organism-like” complex of mixed-use pods designed to coexist with the “macro world of artificial structures.”



French media company Le Monde Group has chosen Snøhetta to design their new headquarters in Paris. Clad with a pixelated matrix of glass that offers varying degrees of transparency, the building’s distinct facade will be embedded with clusters of LEDs that project “abstracted levels of data,” symbolically representing the group’s continuous “flow of information.”
“The intention is that the façade gives the building a homogenous character when viewed from distance, but at the same time reveals a greater level of complexity as the view approaches – like headlines and detailed content in a news story,” says Snøhetta. “The façade patterns are intended to represent the building as a complete volume, while the distorted pixel map creates a rich tapestry from inside and out.”

Ateliers Jean Nouvel’s long awaited opening of the Philharmonie de Paris concert hall took place yesterday at a VIP event in which the French President, Francois Hollande, officiated the ceremony three years after it was scheduled to take place. Jean Nouvel, however, did not attend the event, instead writing an incendiary column for French Newspaper Le Monde, and releasing a statement saying he feels that the building has opened “too early” and it ”is not finished.” He argues that “there were no acoustic tests of the concert hall [as] the schedule did not allow the architectural and technical requirements to be respected, [...] despite all the warnings which I have been giving since 2013.”

An appeals court has revoked permission for SANAA's restoration of the landmark Art Deco La Samaritaine department store in Paris. The plans, which would see a comprehensive overhaul of the 19th-century structure that finally shut its doors in 2005 following four decades in decline, would create an all-new shopping centre and luxury hotel as part of a 70,000m² mixed use development.
The project, commissioned by the LVMH conglomerate - which owns brands like Dom Pérignon, Givenchy, Louis Vuitton and BVLGARI - was halted because "the wavy, etched-glass facade proposed [SANAA] did not meet local planning requirements and was out of character with the surrounding buildings." It is understood that La Samaritaine will now appeal to the Council of State, France's highest administrative court. The city of Paris has mentioned in a separate statement that it would also support this latest appeal.
In 2013, Bjarke Ingels Group came first in Paris' Europa City competition, an 800,000 square meter cultural and recreational facility on the far North-Eastern outskirts of the city. In an attempt to explain the design of this huge project, filmmakers Squint/Opera have enlisted the help of Bjarke Ingels and a green screen to describe the project - Minority Report style - with a combination of live action and futuristic video effects. In a second video, a detailed walkthrough of the building enlists both 2D and 3D graphics "to capture the excitement and energy of this unique centre." Read on after the break for both videos.
.jpg?1420687878&format=webp&width=640&height=580)
Addressing Paris’ housing and density issues, French firm Vincent Callebaut Architectures has developed a proposal for multiple high-rise buildings with positive energy output (BEPOS). Comprised of eight multi-use structures inhabiting various locations within Paris, the plan strives to address major sustainability problems affecting each district, while providing key functions for the city.

As any self-respecting world city now knows, when the time comes to change the calenders, you'd better also have an iconic building from which to hang some fireworks. With people all over the world looking out for the most impressive New Year's celebrations, we've picked the most impressive architecturally-focused displays. Not surprisingly, Dubai - the world capital of "go big or go home" - probably had the most impressive show of the year, with a combined light-and-firework show to turn the Burj Khalifa into the world's largest celebratory canvas. However, a special mention goes to Paris' Arc de Triomphe, where a tasteful 14-minute light mapping display paid homage to the city's other great architectural works, from the Eiffel Tower to the Centre Pompidou, before moving onto stylized scenes of Paris life to bring in the new year.
Continue after the break for all the videos of the world's best New Year celebrations.

Ricardo Porro, the leading architect behind Cuba’s National Art Schools - one of the largest architectural achievements of the Cuban Revolution - has died of heart failure in Paris at the age of 89. After spending nearly a half a century in exile, Porro lived long enough to see his two arts schools reemerged on the world stage as “crown jewels of modern Cuban architecture.”