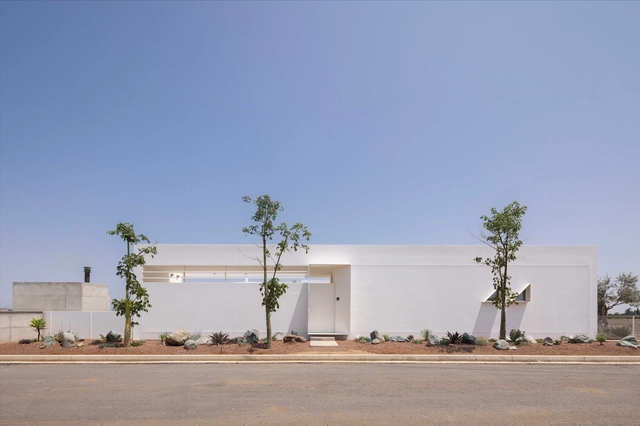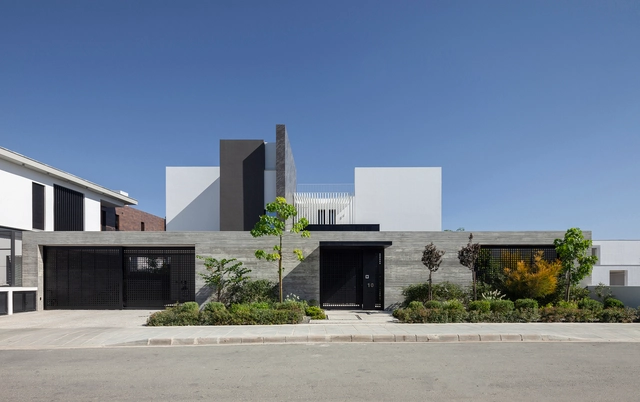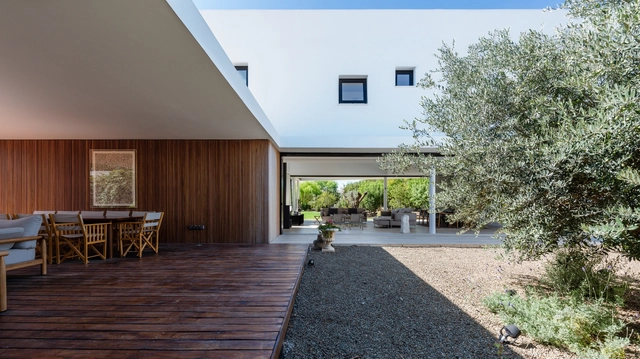
-
Architects: Studio Kyriakos Miltiadou
- Area: 210 m²
- Year: 2025
-
Manufacturers: Rabel Aluminium Systems, El Greco Gallery, Il Bagno, Kyriakides Lighting, Mobhaus, +1











Architects often find inspiration from the most unexpected places and objects. For Kalliope Kontozoglou, the C6th Cypriot Sphinx in the Louvre Museum and its tilted head were great influence behind her proposal for the International Architectural Competition for the New Cyprus Museum.
To honor the country’s rich historic archeology, and frame Nicosia’s topography, Kontozoglou proposed a multidimensional museum, which aims to weave the city’s topography, the exhibitions, and the public spaces all together in a sequence of ‘narrative landscapes’, promoting dialogue between the visitors, Cyprus’ landscape, and the country’s heritage.

Quirky, innovative and visceral, Get High without Drugs was awarded first place in the fabrication category at this year’s International FAB FEST* in London.
Mollusk-like and mysterious from the outside, the form of the pavilion emerges from the combination of a zonohedron and a dome. Seventy-two hexagonal surfaces were formulated into fold-able nets that could then be digitally fabricated from flat-sheets and assembled into load-bearing modules. A puzzle-like routine drove the assembly of the modules into the pavilion’s dome-like form.

Responding to a competition brief for a new archaeological museum in Nicosia, the divided capital of Cyprus, a proposal submitted by Greek architects Alkiviadis Pyliotis and Evangelos Fokialis uses the traditional elements of the line, atrium and stoa to inform the composition of the envisioned landmark. Titled "Trigonica Simplicitas," the design of the museum is intended to form a new central hub, celebrating Cypriot history and culture through the synthesis of indoor and outdoor spaces on various levels to rethink the function of a museum.
.jpg?1501737244&format=webp&width=640&height=580)
Theoni Xanthi of XZA Architects has been selected as the winner in the competition to design the new archaeological museum in Cyprus. Composed of three layers corresponding to Memory, the City, and the River, Xanthi's proposal took first place in a competition that sought a new urban space to celebrate Nicosia’s history and archaeology. The project is situated in close proximity to the medieval city walls, enabling it to play a key role in altering and upgrading the existing urban and green spaces that surround it.

