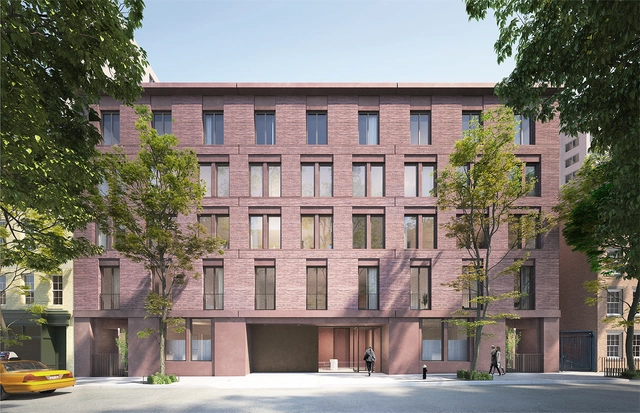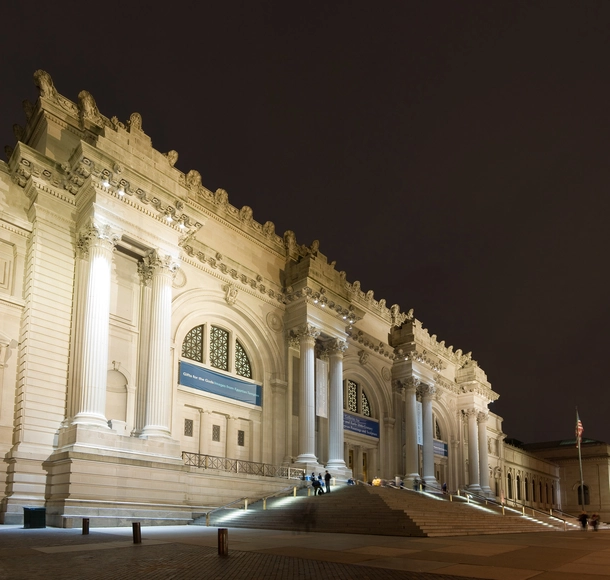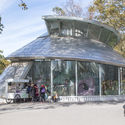New York City’s Barnard College has announced its newest project, the Cheryl and Philp Milstein Teaching and Learning Center, designed by Skidmore, Owings & Merrill LLP (SOM).
Serving as a new academic hub at the heart of the Morningside Heights campus, the 128,000-square-foot building will house a “new kind of library that incorporates technologies and learning spaces in an interactive setting and creates an inviting environment that benefits from green spaces.”






































.jpg?1485974408)


.jpg?1485974319)
.jpg?1485974408)















