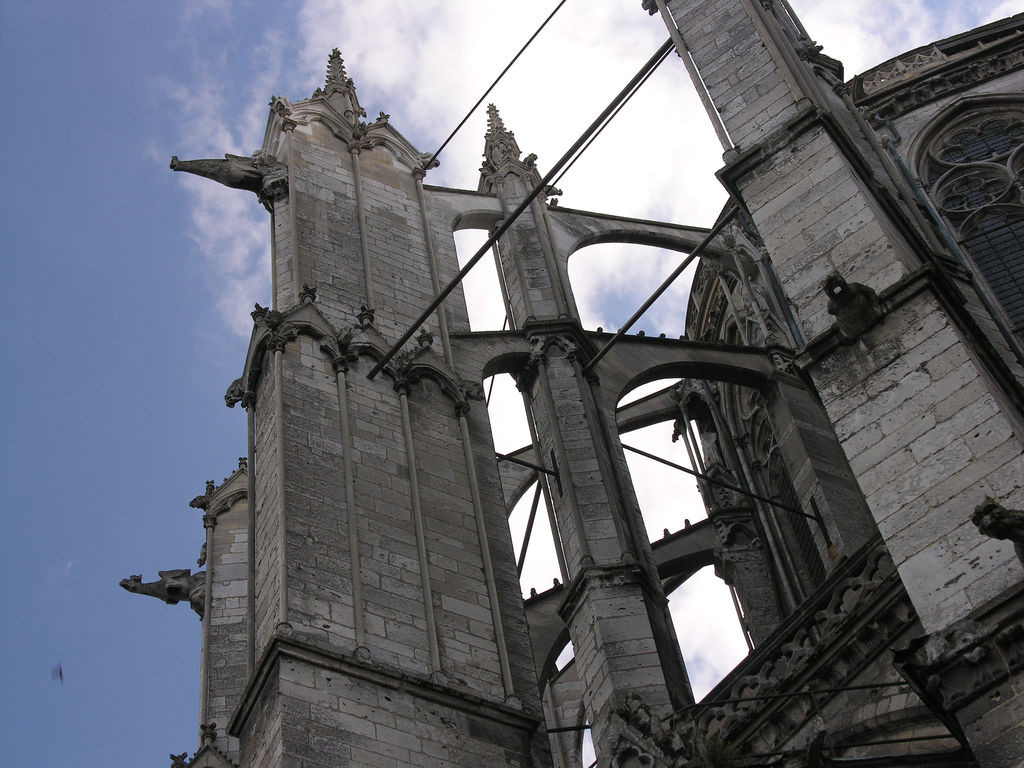
Recently, national and international building codes have challenged the construction market with design-oriented goals of sustainability and energy efficiency. The increasing demand for high performance, energy-efficient buildings has led to the evolution of building enclosure designs that incorporate durability, longevity, and thermal and weather protection, and architects and building owners are now required to meet stringent energy codes, resulting in a systems approach to designing the building envelope components. As a result, fire protection and life safety issues have significantly affected the development of the fire codes, becoming an integral part of recent International Building Code (IBC) updates. A lot is now dependent on the correct usage of materials and systems, especially when it comes to the facade of a building and aluminum composite materials (ACM).



.jpg?1423060325)










.jpg?1417009867)



