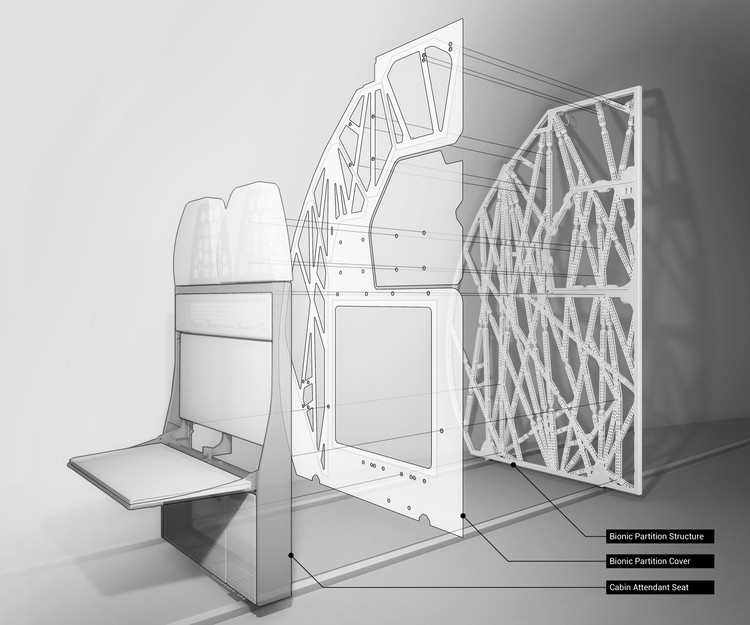.jpg?1455117467)
Located high in the Himalayan Mountains, the sparsely populated region of Ladakh is one of the more remote places on Earth. At over 3500 meters above sea level, the region includes terrain consisting of steep cliffs and wide valleys, and an extreme climate to match: temperatures often reach +30 degrees celsius in the summer months and drop to -30 degrees celsius in the winter. Severe weather patterns such as these typically require durable construction materials and technologies - yet with the region’s difficult-to-reach location and a construction season lasting only four to six months, importing materials becomes a costly, if not impossible task. Luckily, with help from Czech architecture firm Archide, residents were able to find that the best material for the job was one found right outside their doors: rammed earth.















__VULCAN__Parkview_Green__Beijing_Design_Week_2015._Courtesy_LCD_and_BJDW-25.jpg?1446041084)


Way_Flood.jpg?1443782976)