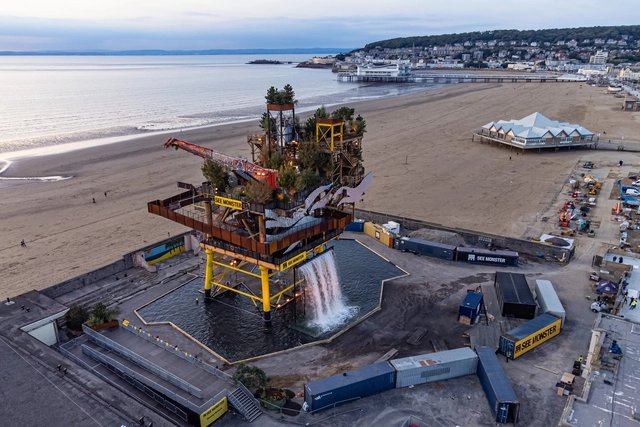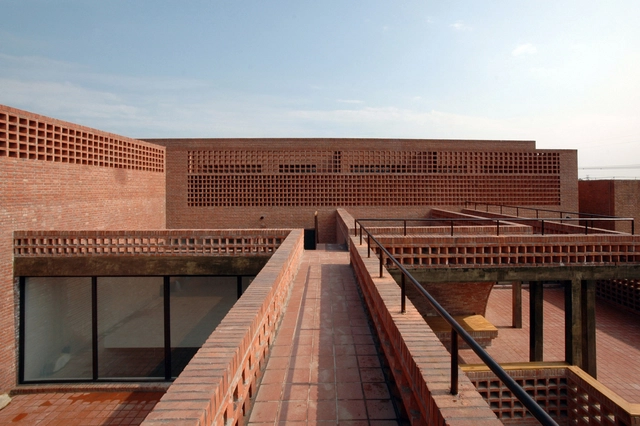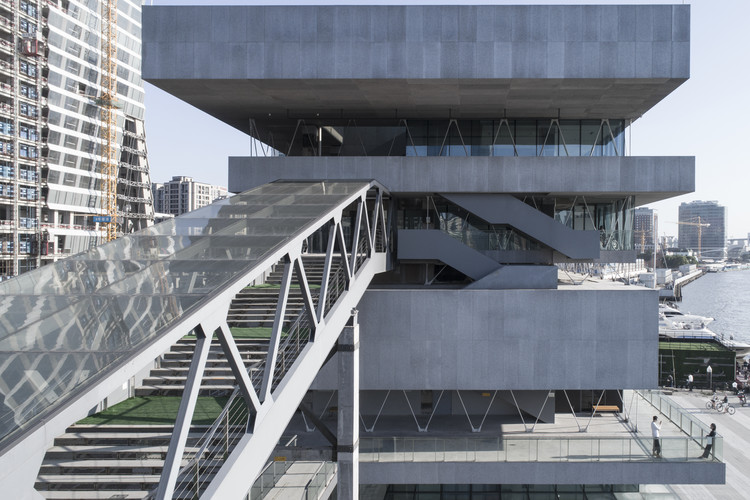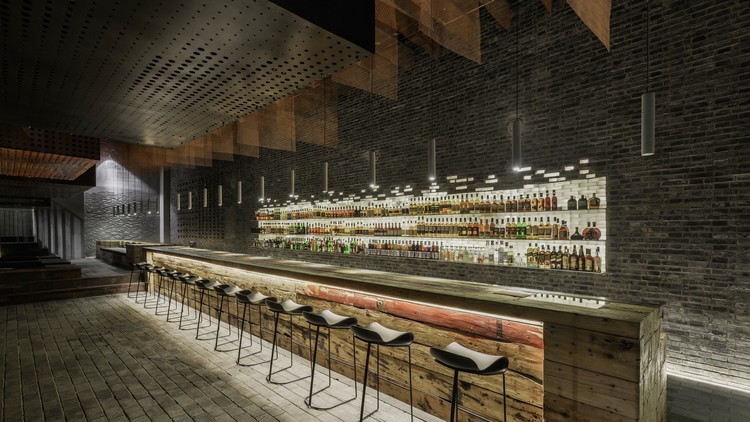
This week's curated selection of Best Unbuilt Architecture highlights office spaces submitted by the ArchDaily community. From a TV station in Vietnam to a bazaar-inspired business center in Iran, this round-up of unbuilt projects showcases how architects structure corporative spaces to serve as a model for sustainable, innovative, and future-oriented workplaces.
Featuring the firms AEXN, HGAA, Ho Khue Architects, Kennon, Macroepsilon Architects, Plinthos Architects, Rvad Studio, and 3deluxe, the following list explores office buildings at different scales and varying stages of their development. Whether competition-winning projects or ongoing planned execution, each project advocates for local social-economic development and responds to the growing energy-efficient demand.








































































































