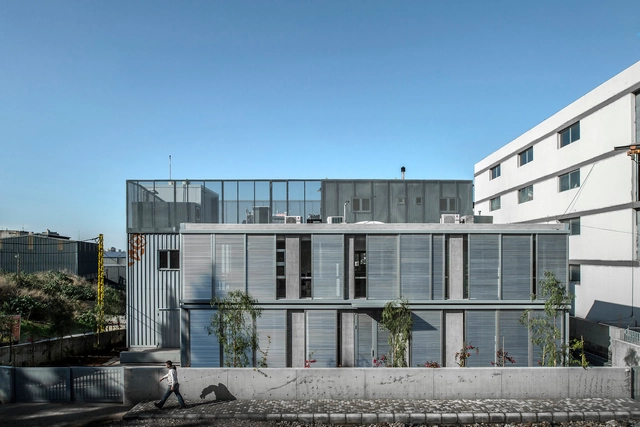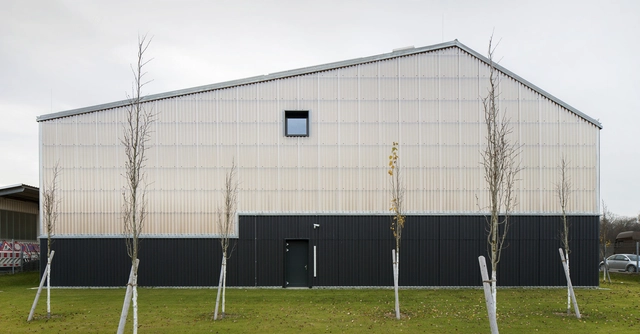
-
Architects: Pfeifer Kuhn Architekten
- Area: 5690 m²
- Year: 2012


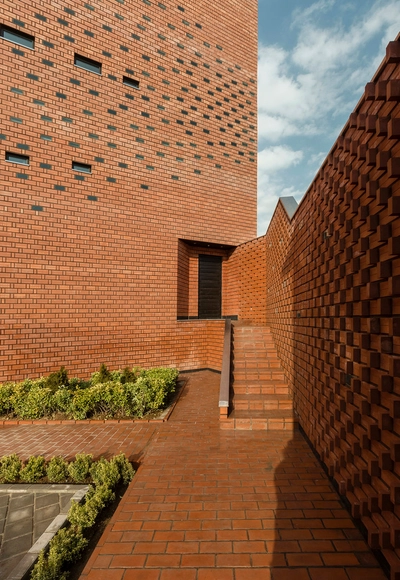



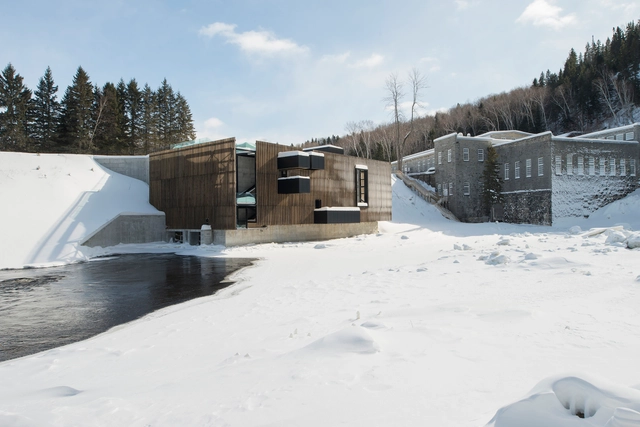

.jpg?1425521107&format=webp&width=640&height=580)
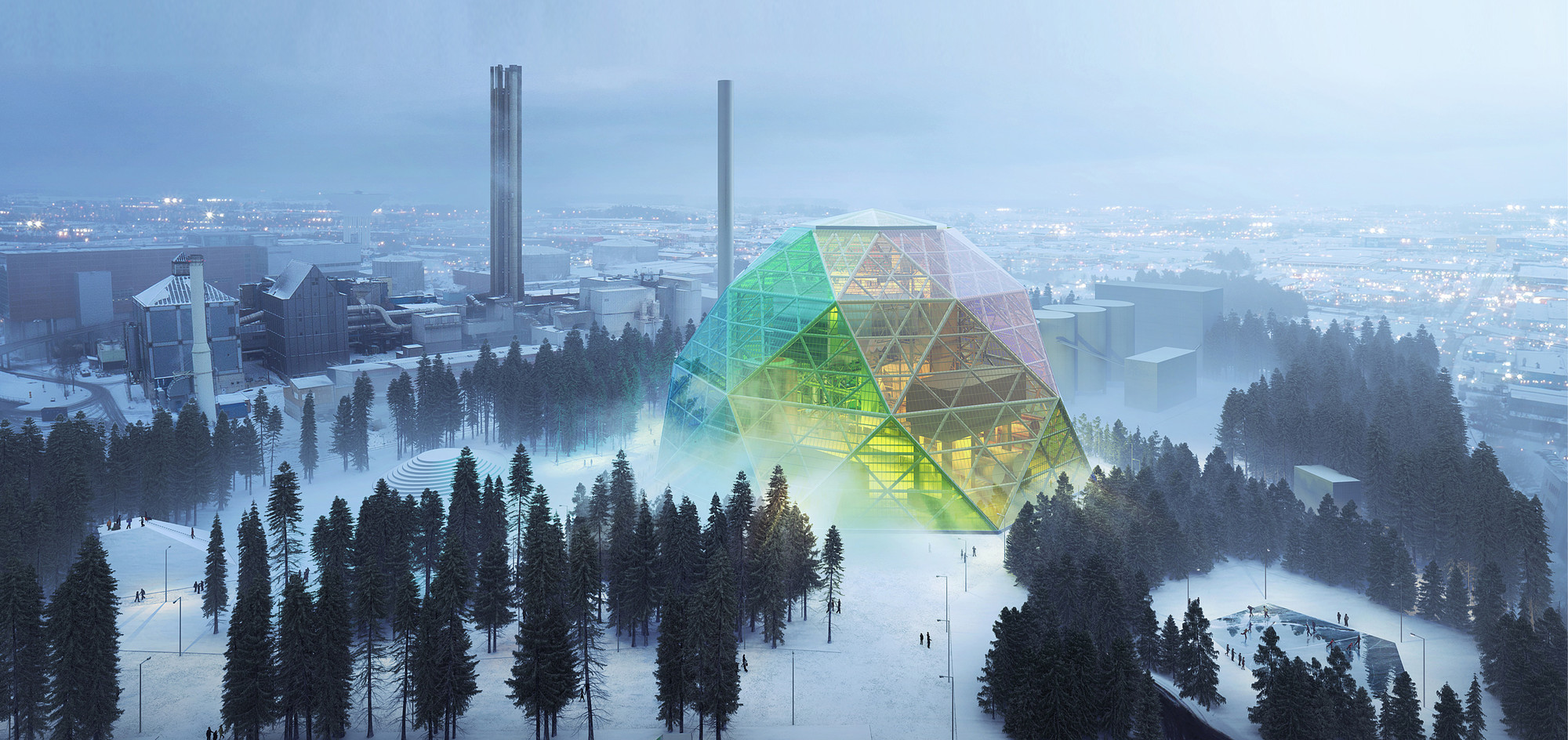
The city of Uppsala invited BIG to design a biomass cogeneration plant that would offset its peak energy loads throughout the fall, winter and spring as part of an international competition (ultimately won by Liljewall Arkitekter). Home to Scandinavia’s oldest university and landmark Uppsala cathedral, the plant proposal’s biggest challenge was to respect the city’s historic skyline.
Considering the project’s proposed seasonal use, BIG envisioned a dual-use power plant that transcends the public perception; in the summer months, the “crystalline” proposal was designed to transform into a venue for festivals during the peak of tourism.

