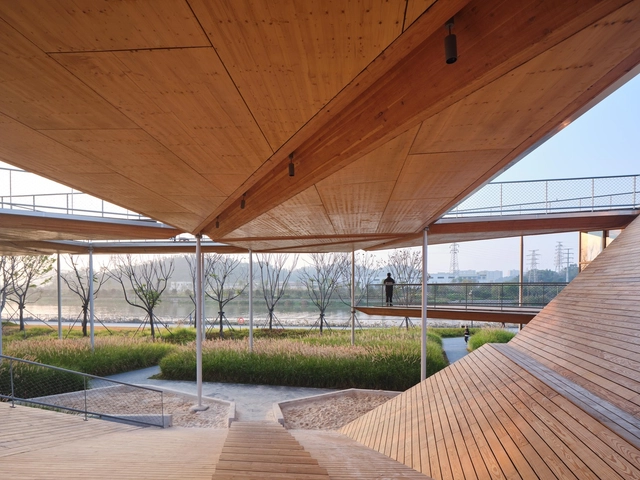-
ArchDaily
-
Iceberg
Iceberg: The Latest Architecture and News
https://www.archdaily.com/960146/art-barn-thomas-randall-pagePaula Pintos
https://www.archdaily.com/958811/bagattenstraat-house-nu-architectuuratelierPilar Caballero
https://www.archdaily.com/951349/lighthouse-residential-building-ysla-architectsHana Abdel
https://www.archdaily.com/917625/flow-gallery-house-john-pardey-architectsDaniel Tapia
https://www.archdaily.com/959490/house-schwab-architekturburo-huberPilar Caballero
https://www.archdaily.com/959153/improvement-in-the-courtyards-of-the-university-of-malaga-djarquitecturaValeria Silva
https://www.archdaily.com/979403/bm-residence-belluzzo-martinhao-arquitetosSusanna Moreira
https://www.archdaily.com/958845/paddenbroek-education-centre-jo-taillieu-architectenAndreas Luco
https://www.archdaily.com/960203/the-wing-of-swallow-tjad-original-design-studioYu Xin Li
https://www.archdaily.com/978953/abbott-claim-winery-soderstrom-architects-plus-ferar-studioAndreas Luco
https://www.archdaily.com/958888/cusanus-academy-renovation-modusarchitectsPaula Pintos
https://www.archdaily.com/954893/thapar-university-learning-laboratory-mccullough-mulvin-architects-plus-designplus-associates-servicesHana Abdel
https://www.archdaily.com/958653/chapel-and-meditation-room-studio-nicholas-burnsPaula Pintos
https://www.archdaily.com/957014/today-is-long-absence-from-islandValeria Silva
https://www.archdaily.com/958036/house-n-dp-graux-and-baeyens-architectenPaula Pintos
https://www.archdaily.com/958220/housing-building-sucre-812-ana-smud-plus-alberto-smudClara Ott
https://www.archdaily.com/957945/infinity-wellbeing-spa-bangkok-space-popularPaula Pintos
https://www.archdaily.com/957988/zhengdong-longhu-public-art-center-studio-a-plusCollin Chen






.jpg?1617300152&format=webp&width=640&height=580)





