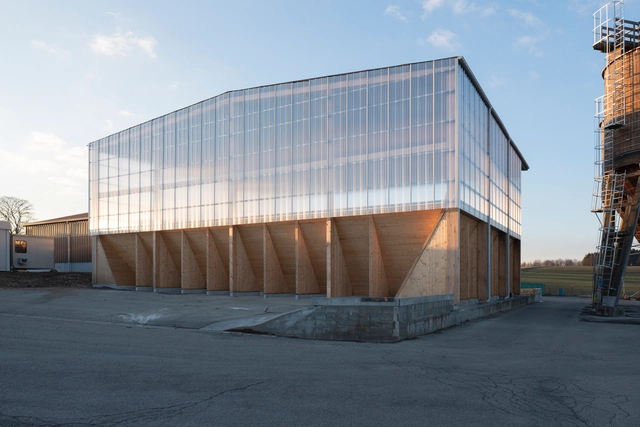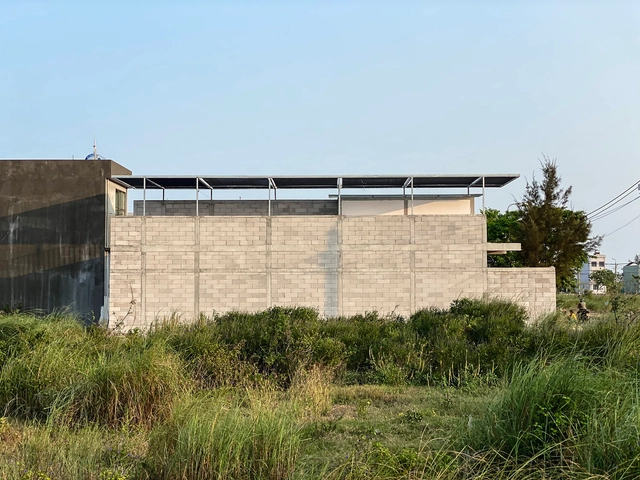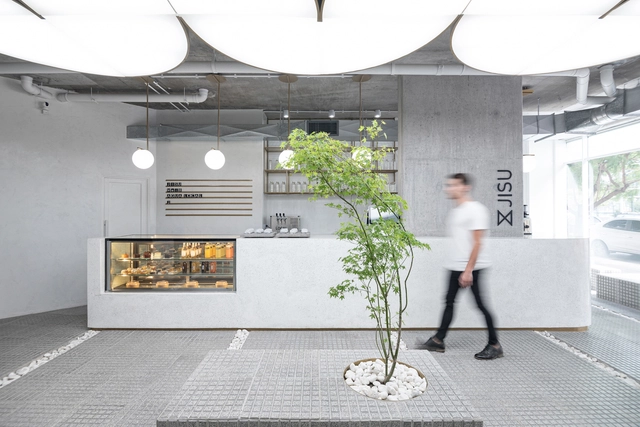-
ArchDaily
-
Iceberg
Iceberg: The Latest Architecture and News
https://www.archdaily.com/960662/tropicario-bogota-botanic-garden-darpAndreas Luco
https://www.archdaily.com/960047/house-c-vl-graux-and-baeyens-architectenAndreas Luco
https://www.archdaily.com/959660/salt-warehouse-goffart-polome-architectesPaula Pintos
https://www.archdaily.com/961117/house-in-el-toron-iua-ignacio-urquiza-arquitectosValeria Silva
https://www.archdaily.com/960112/project-378-aim-architectureYu Xin Li
https://www.archdaily.com/961242/tambacounda-hospital-manuel-herz-architectsPaula Pintos
https://www.archdaily.com/960835/project-burma-hospital-a-plus-r-architektenPaula Pintos
https://www.archdaily.com/953678/a-brother-a-sister-house-renovation-bongiana-architetturePaula Pintos
https://www.archdaily.com/960602/the-straw-pavilion-mia-design-studioHana Abdel
https://www.archdaily.com/960070/hoas-houseHana Abdel
https://www.archdaily.com/960479/prebarco-house-2dmClara Ott
https://www.archdaily.com/960241/maison-vespa-david-rockwoodAndreas Luco
https://www.archdaily.com/959601/concrete-house-raw-architecture-workshopPaula Pintos
https://www.archdaily.com/959238/guest-pavilion-tironi-bartlauClara Ott
https://www.archdaily.com/932487/martha-house-nasoAndreas Luco
https://www.archdaily.com/960026/house-905-harquitectesClara Ott
https://www.archdaily.com/960407/jisu-specialty-cafe-tomas-mielnikowiczValeria Silva
https://www.archdaily.com/956866/eriksberg-entrance-building-sandellsandbergAndreas Luco











