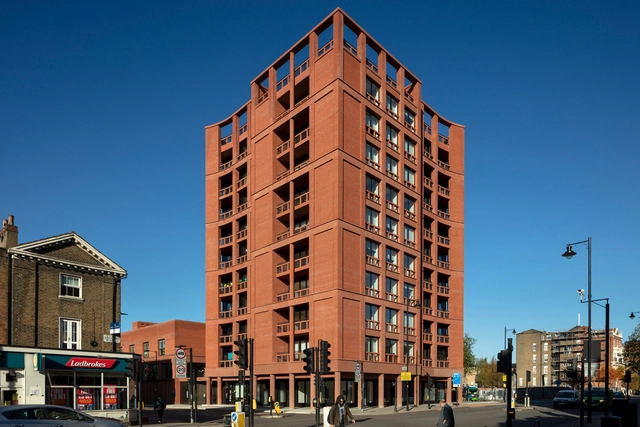-
ArchDaily
-
Iceberg
Iceberg: The Latest Architecture and News
https://www.archdaily.com/962377/permanent-camping-2-casey-brown-architecturePilar Caballero
https://www.archdaily.com/962384/atelier-alice-trepp-mino-caggiula-architectsPaula Pintos
https://www.archdaily.com/962059/den-da-coffee-shop-ksoul-studioHana Abdel
 © Nick Kane
© Nick Kane



 + 20
+ 20
-
- Area:
8500 m²
-
Year:
2020
-
Manufacturers: KEIM, Wienerberger, Alpine Group, Amber Precast, Briggs & Forrester Special Projects, +6Carey London, Creagh Concrete, Klinker Covadonga, Reynaers by Grabex, Stratstone, Velfac-6 -
https://www.archdaily.com/961413/333-kingsland-road-and-hackney-new-primary-school-henley-halebrownPilar Caballero
https://www.archdaily.com/982172/montcalm-montagens-industriais-industrial-complex-sergio-sampaio-arch-plus-tectonicaValeria Silva
https://www.archdaily.com/955991/house-mirlo-palmaClara Ott
 © Casey Dunn
© Casey Dunn



 + 13
+ 13
-
- Area:
1405 m²
-
Year:
2019
-
Manufacturers: Lutron, Miele, 3G Lighting, B-K Lighting, Blum, +27Deltana, Dorma, Ecosense, Escenium HAUS, Fantech, Ghost, IESA Living, InSinkErator, Knauf, Kohler, Llano de la Torre, Mitsubishi, Panasonic, Perlick Signature Series, RAB Lighting, Rocky Mountain, Rocky Mountain Hardware, Rubio Monocoat Plus, SIMONSWERK North America, Sistemalux, Sub Zero drawers, Tech, Teka, VALVO, Watermark Designs, WhisperKOOL, Wolf E Series-27 -
https://www.archdaily.com/961988/hill-country-wine-cave-clayton-kortePilar Caballero
https://www.archdaily.com/959725/antoine-de-ruffi-school-tautem-architecture-plus-bmc2-architectesPaula Pintos
https://www.archdaily.com/956889/camp-del-ferro-sports-center-aia-plus-barcelo-balanzo-arquitectes-plus-gustau-gili-galfettiPilar Caballero
 © Timothy Hursley
© Timothy Hursley



 + 23
+ 23
-
- Area:
34686 ft²
-
Year:
2019
-
Manufacturers: Bega, Interface, Zurn, Acuity Brands, AmCork, +49Armstrong Ceilings, Caesarstone, Carolina, Ceco, Concept Surfaces, Cooper, Daikin, Daltile, Desco, Eagle Group, Element, Elkay, Emeco, Erg, Estes, FTF Design Studio, Fiat, FontanaArte, Forbo, Gotham Lighting, Grand Rapids, Ground Loop, Gus Modern, Halo, Herman Miller, Industry West, James Hardie, KMC Controls, Kawneer, LF, Latco, Ligman Lighting, Lithonia, MUTTO, Metalumen Lighting, Morin Corp., OFS Brands, PPG, Poplar, Schlage, Shiplap, Southern Aliminum, Tech Lighting, Tubelite, V2 Lighting Group, VT Industries, Viracon, Von Duprin, West Elm-49 -
https://www.archdaily.com/982166/home-building-at-thaden-school-eskew-plus-dumez-plus-rippleBianca Valentina Roșescu
https://www.archdaily.com/952580/cabin-anna-caspar-scholsPaula Pintos
https://www.archdaily.com/961480/concrete-plinth-house-dgn-studioPaula Pintos
https://www.archdaily.com/958751/scaffold-house-gaurav-roy-choudhury-architects-grcaAndreas Luco
https://www.archdaily.com/958179/viveda-wellness-retreat-a-for-architectureHana Abdel
https://www.archdaily.com/961644/taipei-roof-akihisa-hirataHana Abdel
https://www.archdaily.com/959875/nolistra-housing-lan-architecturePaula Pintos
https://www.archdaily.com/960662/tropicario-bogota-botanic-garden-darpAndreas Luco
https://www.archdaily.com/960047/house-c-vl-graux-and-baeyens-architectenAndreas Luco

















