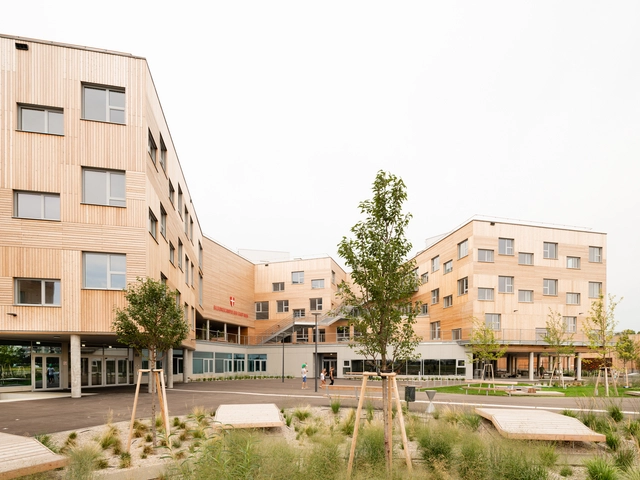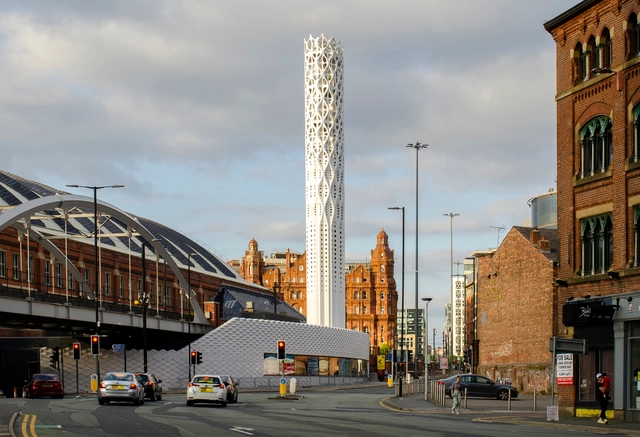-
ArchDaily
-
Iceberg
Iceberg: The Latest Architecture and News
https://www.archdaily.com/804347/home-ml-plus-m-plus-r-caprioglio-associati-architectsSabrina Leiva
https://www.archdaily.com/929596/educational-campus-berresgasse-psla-architektenDaniel Tapia
https://www.archdaily.com/965046/atelier-hawkesbury-leopold-banchini-architectsPaula Pintos
https://www.archdaily.com/965454/kyneton-house-edition-officeHana Abdel
https://www.archdaily.com/957031/jatkasaari-comprehensive-school-aor-architectsHana Abdel
https://www.archdaily.com/964268/busajo-campus-studiobenaimPaula Pintos
https://www.archdaily.com/979720/tower-of-light-and-wall-of-energy-tonkin-liuBianca Valentina Roșescu
https://www.archdaily.com/963316/qville-ecological-co-housing-b-architectenPaula Pintos
https://www.archdaily.com/985251/serrana-house-studio-coplanarAndreas Luco
https://www.archdaily.com/960833/paris-xii-apartments-mars-architectesPaula Pintos
https://www.archdaily.com/943547/alfondac-community-warehouse-and-guest-housing-for-travelers-aixoplucValeria Silva
Videos
 © Derek Swalwell
© Derek Swalwell



 + 43
+ 43
-
- Area:
255 m²
-
Year:
2020
-
Manufacturers: Grohe, About Space, Barazza, Blackbutt, Bosch, +22Brightgreen, Brodware, Caroma, Cutek, Daikin, Designer Doorware, Dulux, EC Group, Eco Outdoor, Foolscap Studios, Hafele, Johnson Tiles, Kliplock, Laminex, Masson for Light, Methven, Monier Nullabor, Qasair, Reece, Tiento Tiles, Westinghouse, Willie Weston-22 -
https://www.archdaily.com/963698/terracotta-house-austin-maynard-architectsHana Abdel
https://www.archdaily.com/984820/paradinha-11-cabins-in-the-woods-summarySusanna Moreira
https://www.archdaily.com/961113/kozys-canvas-kwca-kosala-weerasekara-chartered-architectsHana Abdel
https://www.archdaily.com/963339/inoki-ye-office-for-environment-architectureHana Abdel
https://www.archdaily.com/963869/daisen-work-hut-niimori-jamison-architectsPaula Pintos
https://www.archdaily.com/962862/igc-tay-ninh-school-kientruc-oHana Abdel
https://www.archdaily.com/963800/panal-house-estudio-dikenstein-arquitectosAgustina Coulleri














