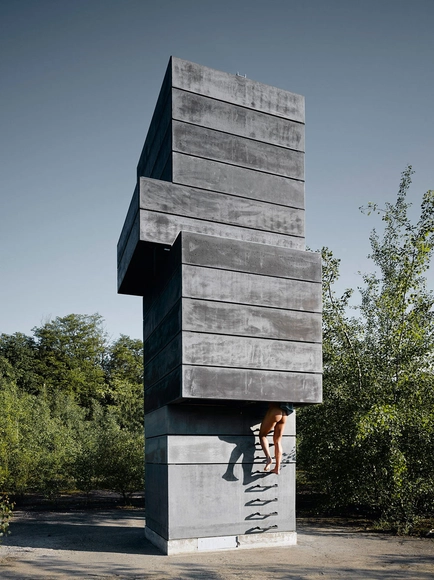
Healthcare Architecture: The Latest Architecture and News
Nenzing Nursing Home / Dietger Wissounig Architects
Hirose Dental Clinic / eleven nine inteiror design office

-
Architects: eleven nine inteiror design office
- Area: 91 m²
- Year: 2008
Wine Terrace and Spa / Gereben Marián Architects
Cedars-Sinai 360 Simulation Lab / Yazdani Studio of CannonDesign

-
Architects: Yazdani Studio of CannonDesign
- Area: 23000 ft²
- Year: 2013
-
Professionals: Syska Hennessy Group, MEP Engineering Degenkolb Engineers
Fermilab Office and Technical Education Building / Ross Barney Architects

-
Architects: Ross Barney Architects
- Year: 2014
-
Manufacturers: Armstrong Ceilings, Shaw, Symmons
-
Professionals: Vanderweil Engineers, Barton Malow, Burns & McDonnell, Ross Barney Architects, Henneman Engineering, +2
Petaholic Hotel / sms design

-
Architects: sms design
- Year: 2013
SAI Playground / Moon Hoon

-
Architects: Moon Hoon
- Area: 330 m²
- Year: 2013
-
Professionals: SDM Structural Engineering, L Sungwon
Behind the Living Wall: An Interview with Birgit Siber

Material Minds, presented by ArchDaily Materials, is our new series of short interviews with architects, designers, scientists, and others who use architectural materials in innovative ways. Enjoy!
Green, or living, walls have begun popping up and growing across commercial interiors everywhere over the last decade. To understand how a living wall functions, and how to design one, we went straight to a pioneer in the profession: Ms. Birgit Siber of Diamond Schmitt Architects in Toronto. The synthesis of natural systems and building systems had been in her mind since her days as a student, but the major break came in 2000, when her team constructed a massive living wall for The University of Guelph-Humbar. To understand how architects are closing the gap between interior and exterior via the living wall, read the full interview after the break.
Meander Medical Center / atelierpro

-
Architects: atelierpro
- Area: 112000 m²
- Year: 2013
-
Manufacturers: B&C Projects, Derako
-
Professionals: 2MC3 (Meander Combinatie VOF), Heijmans, Ballast Nedam, atelier PRO, AT Osborne, +1
Big Smile Project / Schema Architecture & Engineering

-
Architects: Schema Architecture & Engineering
- Area: 270 m²
- Year: 2013
Home for Home RVH / MCGONIGLEMCGRATH

-
Architects: MCGONIGLEMCGRATH
- Year: 2013
-
Professionals: Delap & Waller, Design ID, McAvoy Construction
Feilden Clegg Bradley to Design Biological Research Labs in Scotland

Feilden Clegg Bradley Studios (FCBS) has been awarded first prize in a competition to design a new facility hub and two laboratory buildings at the University of Edinburgh’s School of Biological Sciences. The commission, FCBS’ first in Scotland, will also include the modernization of an existing 10-story laboratory tower which was built in the 1960s at the University’s Kings Building Campus.
C.F. Møller Wins Vendsyssel Hospital Competition

Danish firm C.F. Møller has won first place in a competition to design an extension and renovation of Vendsyssel Hospital in Hjørring, Denmark. This winning proposal will add 14,000 square meters to the existing structure, incorporating a new treatment center, a ward for mothers and children, and a rooftop children’s playground. The new facilities are arranged around large courtyards, and make use of large windows to display the path of travel through the hospital. This helps make navigating through the large building as easy as possible.
The Story of Maggie's Centres: How 17 Architects Came to Tackle Cancer Care

Maggie's Centres are the legacy of Margaret Keswick Jencks, a terminally ill woman who had the notion that cancer treatment environments and their results could be drastically improved through good design. Her vision was realized and continues to be realized today by numerous architects, including Frank Gehry, Zaha Hadid, and Snøhetta - just to name a few. Originally appearing in Metropolis Magazine as “Living with Cancer,” this article by Samuel Medina features images of Maggie's Centres around the world, taking a closer look at the organization's roots and its continued success through the aid of architects.
It was May 1993, and writer and designer Margaret Keswick Jencks sat in a windowless corridor of a small Scottish hospital, dreading what would come next. The prognosis was bad—her cancer had returned—but the waiting, and the waiting room, were draining. Over the next two years until her death, she returned several times for chemo drips. In such neglected, thoughtless spaces, she wrote, patients like herself were left to “wilt” under the desiccating glare of fluorescent lights.
Wouldn’t it be better to have a private, light-filled space in which to await the results of the next bout of tests, or from which to contemplate, in silence, the findings? If architecture could demoralize patients—could “contribute to extreme and mental enervation,” as Keswick Jencks observed—could it not also prove restorative?
Elderly Care Campus / Areal Architecten

-
Architects: Areal Architecten
- Area: 15217 m²
- Year: 2014
-
Manufacturers: Hunter Douglas Architectural (Europe), Forbo Flooring Systems, Armstrong Ceilings, Fermacell, Hunter Douglas, +2
-
Professionals: VK Engineering, ABT Belgie nv, MBG (CFE)
Meditech Medical Information Technology Computer Science Building I / Payette
Headquarter building for the Science Park of the University of the Basque Country / ACXT

-
Architects: IDOM
- Area: 11440 m²
- Year: 2013
-
Professionals: ATHOS, UTE VIAS - ANTZIBAR


.jpg?1410393814)
.jpg?1410393714)

.jpg?1410393735)


























































.jpg?1397700541)


















