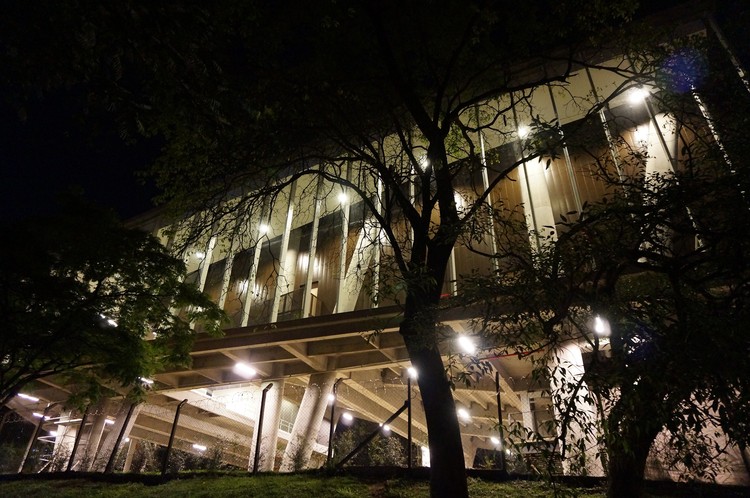
A scheme by Kazuyo Sejima + Ryue Nishizawa / SANAA has been unanimously selected as winner of an invited competition to design a new building for Sydney's Art Gallery of New South Wales. The Pritzker Prize-winning Japanese practice was chosen over 11 others for its "subtle" series of pavilions that are designed to "sit lightly on the land" in order to respect the "extraordinary beauty" of the culturally renowned site.
“The subtle profile of the pavilions complements and preserves the history of the existing Gallery building creating spaces that bring people together and foster a sense of community, imagination and openness,” said Art Gallery of New South Wales Director Dr Michael Brand. “The concept is futurist in its thinking about art museums and the visitor experience and will be transformative for the Gallery and for Sydney."























































































