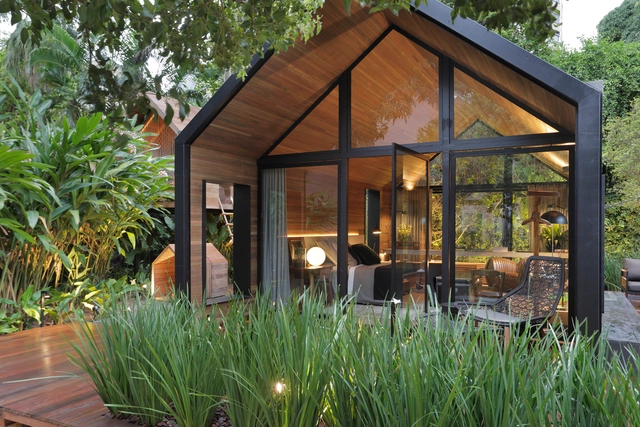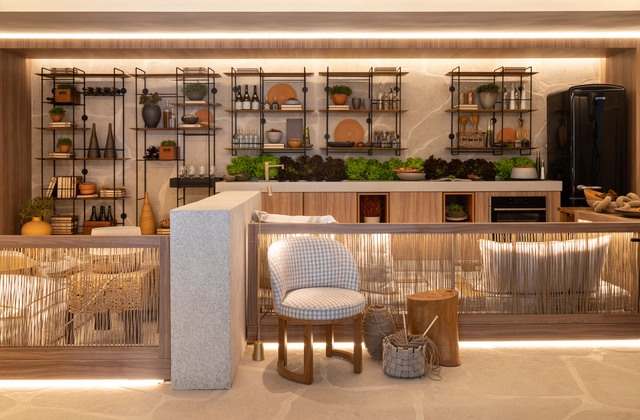ArchDaily
CASACOR
CASACOR: The Latest Architecture and News •••
February 03, 2021
+ 16
Area
Area of this architecture project
Area:
15 m²
Year
Completion year of this architecture project
Year:
2020
Manufacturers
Brands with products used in this architecture project
Manufacturers: Casa Moysés , Criare , Deca , Dpot , Enjoy House , +9 Flávio Abilio Paisagista , LG , Luminata , Mansur , Marché , Marmoraria Butantã , Pagliotto , Studio Heloisa Galvão , Wentz -9 https://www.archdaily.com/956259/elo-studio-ticiane-lima-arquitetura-and-interiores Valeria Silva
August 07, 2020
Cortesia de Duda Porto Arquitetura + 18
Area
Area of this architecture project
Area:
40 m²
Year
Completion year of this architecture project
Year:
2016
Manufacturers
Brands with products used in this architecture project
Manufacturers: Arquivo Contemporâneo , Atermide (Dimlux) , Casa Julio , Deca , Foscarini , +10 Foscarini (Dimlux) , Guilha , LZ Studio , Landscape , Logaf , Lumini , Parquet Nobre , Sanglass , Studio Zanine (Dimlux) , Viroc -10 https://www.archdaily.com/944993/cabanas-tiny-house-duda-porto-arquitetura Valeria Silva
July 24, 2020
© Fábio Fernandez + 18
Area
Area of this architecture project
Area:
1614 ft²
Year
Completion year of this architecture project
Year:
2017
Manufacturers
Brands with products used in this architecture project
Manufacturers: Atlas Concorde AutoDesk Acervo Pessoal Bel Lobo e Bob Neri , Alcance Construtora , Arteiro , +14 Artesian , CG Sistemas , Carpi Brasil , Eduardo Moreno Marcenaria , Ekko Revestimentos , Feira , Fotosfera , Jabuticasa , Mekal , Naturali Tapetes , Tensoflex , Way Design , Zacarias Iluminação e Sistemas , m.o.o.c -14 https://www.archdaily.com/944339/casa-co-coffee-shop-bo-plus-mooc Pilar Caballero
July 15, 2020
https://www.archdaily.com/943646/villa-deca-studio-guilherme-torres Pilar Caballero
July 05, 2020
Videos
© Denilson Machado – MCA Estúdio + 12
Area
Area of this architecture project
Area:
904 ft²
Year
Completion year of this architecture project
Year:
2016
Manufacturers
Brands with products used in this architecture project
Manufacturers: AutoDesk Arali Móveis , Celdom , De'Longhi , Deca , +22 Dimlux , Duratex , Estúdio Manus , FAS Iluminação , GALERIA ARTUR FIDALGO , Galeria HAP , Galeria Lume , Ginger & Jagger , Laer Engenharia , Latão e Arte , Loja Teo , Lumini , Líder Interiores , Marché Art de Vie , Mekal , Orlean , Ornare , Sollos , Tanto , Trimble Navigation , Trousseau , Uniflex -22 https://www.archdaily.com/942484/room-shoji-04-yamagata-arquitetura Pilar Caballero
June 09, 2020
© Eduardo Macarios + 9
Area
Area of this architecture project
Area:
72 m²
Year
Completion year of this architecture project
Year:
2019
Manufacturers
Brands with products used in this architecture project
Manufacturers: ADORNIE AMBIENTES , Eletromec , Formigheri Madeiras , Formigheri móveis , Greyhouse iluminação , +6 Michelangelo , Oda Design , Reveev , Simmetria ambiente , TONSURTON , VIAMAR MARMORARIA -6 https://www.archdaily.com/941126/loft-on-life-crippa-e-assis-arquitetura Andreas Luco
June 09, 2020
© Felipe Araújo + 13
Area
Area of this architecture project
Area:
1259 ft²
Year
Completion year of this architecture project
Year:
2018
Manufacturers
Brands with products used in this architecture project
Manufacturers: AutoDesk 24 SOUQ , 5 by Kamy , Araquém Alcântara , Arnaldo Danemberg , +22 Augusta , Barcellos Paisagismo , Carbono Design , Casa Pronta , Casa rara , Castelatto , Construflama , Deca , Design brasil , Doka , Dpot , Elettromec , Estúdio Bola , Galeria Marcelo Guarnieri , Kosten Haus , Lucenera , M Móveis , Neobambu , O Ebanista , Olho Interni , Palimanan , Trimble Navigation -22 https://www.archdaily.com/939737/forest-house-cacau-ribeiro-interiores Pilar Caballero
June 01, 2020
© Fábio Júnior Severo + 9
Area
Area of this architecture project
Area:
40 m²
Year
Completion year of this architecture project
Year:
2019
Manufacturers
Brands with products used in this architecture project
Manufacturers: Alex Fernandes Home Decor , Bellacatarina Móveis , Coral Tintas , Fernando Mendes , Galeria Helena Neckel , +12 Gustavo Bittencourt , Jean Gillon , Joel Serralheria , Karsten , Kretzer Móveis , Marmoraria Modular , Ouse Iluminaçao , Portobello , Reveev Colchões , Unlimited , Vidrotec , WM Vidros -12 https://www.archdaily.com/940644/cloud-nine-spce-studio-gabriel-bordin Pilar Caballero
May 19, 2020
© Felipe Araújo + 17
Area
Area of this architecture project
Area:
1033 ft²
Year
Completion year of this architecture project
Year:
2019
Manufacturers
Brands with products used in this architecture project
Manufacturers: AutoDesk Cosentino Arnaldo Danemberg , Augusta , Automundi , +24 Barcellos Paisagismo , By Kamy , Carvalho Atelier , Casa Affonso , Casa do Brasil / Atelier na Rua , Casa rara , Coral , Deca , Dekton , Design brasil , Design da Tora , Elettromec , Estúdio Paulo Alves , Galeria Marcelo Guarnieri , Identidad Argentina , Lucenera , Mãos Ateliê , Neobambu , Novittà Mobiliário / Decor , Palimanan , Paula Juchem , Rodrigo Ohtake , Spicy , Trimble Navigation -24 https://www.archdaily.com/939731/loft-essencial-cacau-ribeiro-interiores Pilar Caballero
May 17, 2020
© Ruy Teixeira + 33
Area
Area of this architecture project
Area:
60 m²
Year
Completion year of this architecture project
Year:
2019
Manufacturers
Brands with products used in this architecture project
Manufacturers: AutoDesk Cosentino Belcolore , Botteh Tapetes , Carpero Marcenaria , +7 Casa 593 , Dimlux , Estúdio Bola , Estúdio Sabá , Montenapoleone , Solução Home Containers , Unibox -7 https://www.archdaily.com/920356/container-house-marilia-pellegrini-arquitetura Daniel Tapia
May 10, 2020
Videos
© Evelyn Muller + 17
Area
Area of this architecture project
Area:
25 m²
Year
Completion year of this architecture project
Year:
2019
Manufacturers
Brands with products used in this architecture project
Manufacturers: AutoDesk Altitude Galeria , Aplicadora Ipê , Arthur Nestrovski , Codex , +19 Cristiana Bertolucci , Deca , E. Di Cavalcanti , Eco Simple , Estúdio Paulo Alves , FAS Iluminação , Galeria Andrea Rehder , Giacomet e Comgás , Gustavo Bittencourt , Jacqueline Terpins , José Antonio Almeida Prado , Ladrilar , Leda Catunda , Marcenaria Casarte , Portobello , Punto e Filo , Romanzza Moema , Victor Affaro , solum -19 https://www.archdaily.com/939174/pause-lounge-ana-sawaia-arquitetura Andreas Luco
May 01, 2020
https://www.archdaily.com/938523/deca-urban-garden-in-sao-paulo-hanazaki-paisagismo Pilar Caballero
April 29, 2020
https://www.archdaily.com/938513/eliane-square-hanazaki-paisagismo Pilar Caballero
February 17, 2020
© Denilson Machado - MCA Estúdio + 30
Area
Area of this architecture project
Area:
1668 ft²
Year
Completion year of this architecture project
Year:
2018
Manufacturers
Brands with products used in this architecture project
Manufacturers: Amazonas Jaguaré , Archluce , By Kamy , Carol Gay , Casa Moysés , +26 Cinex , Codex Home , Comgás , Construflama , Coral , Cristiano Granziera , Deca , Dellanno , Dimlux , Doural , Dunelli , Elettromec , FAS , FAS Iluminação , Galeria de Arte André , Gauss , LG Electronics , Lepri , Mauricio Jorge , P.S. do Vidro , Pormade , Portobello , Quaker Decor , Romacer , Top Marmore , Verniz -26 https://www.archdaily.com/933773/house-of-arches-leo-shehtman-arquitetura-e-design Pilar Caballero
January 28, 2020
https://www.archdaily.com/932672/coffeetown-shop-trpc-arquitetos Daniel Tapia
January 08, 2020
© Felipe Araújo + 24
Area
Area of this architecture project
Area:
430 ft²
Year
Completion year of this architecture project
Year:
2019
Manufacturers
Brands with products used in this architecture project
Manufacturers: AutoDesk Chaos Group Cosentino A Morada , Adobe Systems Incorporated , +21 Amorim , Arnaldo Danemberg , Basile Marcenaria , Bia Abreu Paisagismo , Casa Moysés , Codex Home , Cria Móveis , Deca , Dom Daqui Tapetes , Dpot , Dpot Objeto , Ibiza Revestimentos , Loja Teo , Loja Teo / Galpão do Teo , Luminata , Montblanc Mármores , Olaria São Luiz , Pagliotto Pedras de Cantaria , Silvestre Vidros , Todeschini Arte Cozinhas , Trimble Navigation -21 https://www.archdaily.com/931410/trigo-studio-renato-mendonca-arquitetura Pilar Caballero
January 03, 2020
© Evelyn Müller + 22
Area
Area of this architecture project
Area:
56 m²
Year
Completion year of this architecture project
Year:
2018
Manufacturers
Brands with products used in this architecture project
Manufacturers: Cosentino Casa Mineira , Casa Moysés , Colormix , Coral , +26 D&D , Dcortez , Deca , Dpot , Dpot Objetos , Duratex , Ecofireplaces , Emporio Beraldin , Entreposto , Etel , FStudio , GA Moveis , Gorenje , Guardian Glass , Itens , Leroy Merlín , Lucia Cabrera , Lumini , Monica Cintra , Nani Chinellato , Petramar , REHAU , Real HT , Sayerlack , Vitrine , Vitrotec -26 https://www.archdaily.com/919975/menir-house-tres-arquitetura Daniel Tapia
December 21, 2019
https://www.archdaily.com/923999/chapel-for-all-saints-sergio-coelho-arquitetura Andreas Luco

















