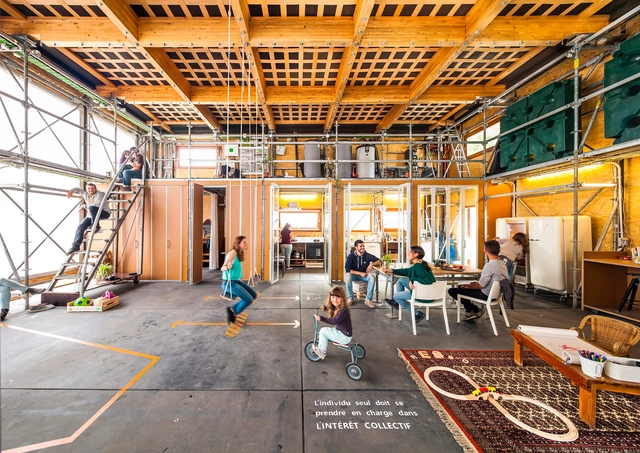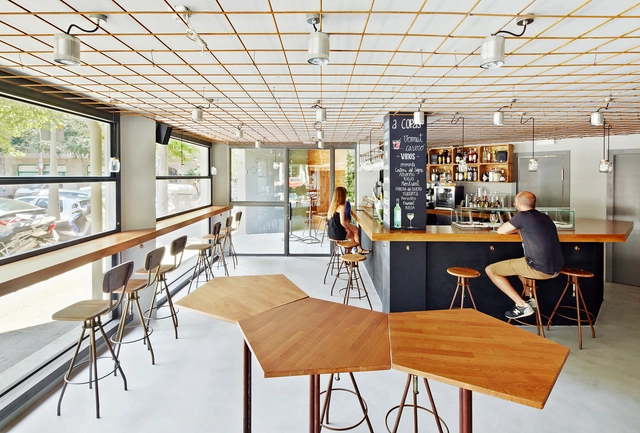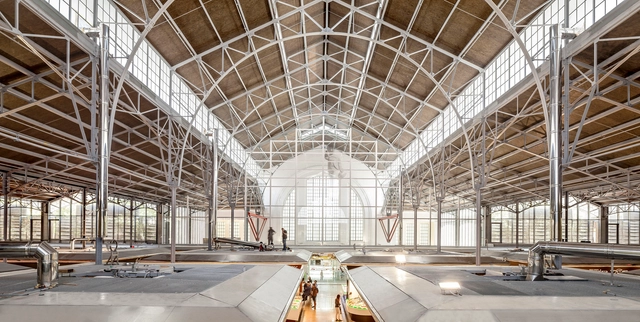
-
Architects: COMA Arquitectura, Marc Mazeres
- Year: 2015
-
Professionals: Greek sl



FC Barcelona has announced 14 teams in the running for two planned overhauls of their facilities at the Camp Nou in Barcelona, including alterations to their main stadium and the rebuilding of the Palau Blaugrana, the nearby arena owned by the club and used primarily for basketball and handball. The alterations to the two buildings are part of a larger €600 million project, known officially as "Nou Espai Barça," which seeks to improve the club's entire campus, also adding an ice skating rink, new offices, 5,000 parking spaces and improving the outdoor space surrounding the facilities. The Nou Espai Barça project was approved by the club's fanbase last April after a 72% vote in favor of the proposal.
The list names eight teams - including BIG, Populous, HKS and Arup Sport - in the running for the overhaul of the stadium itself, which will involve the addition of almost 6,000 seats to bring the stadium's total capacity to 105,000, increasing the stadium's lead as the largest football stadium in Europe. It will also include a complete redesign of the lowest seating tier to offer improved views, and the addition of a roof over the terraces. Also named are the six teams in the running to rebuild the Palau Blaugrana.

Designed by Antonio Gaudí in Barcelona when he was 30, and designated a World Heritage Site by UNESCO in 2005, Casa Vicens will be converted into a museum and open its doors to the public during the second half of 2016.
Built between 1883 and 1889, Casa Vicens was the first house designed by Gaudí. The building’s current owner, a subsidiary of the financial group Mora Banc Grup, is currently working on its restoration and the museum planning. “The mission of Casa Vicens as a house museum is to present the first Gaudí house, presenting it as an essential work to understand his unique architectural language and the development of Art Nouveau in Barcelona,” explained the executive manager of the project, Mercedes Mora, in a recent interview with Iconic Houses.
Learn more after the break.





Spanish architect Josep Lluís Mateo of Mateo Arquitectura has launched the “BCN Architecture Guide,” a free application to help travelers and architecture lovers explore Barcelona. The app guides users to both highlights of the city’s built environment as well as its natural environment, including some “places to experience nature in tension with the city, places to be rather than objects to look at.”
The app is available for download in both the App Store and Google Play.



The Enric Miralles Foundation, in collaboration with the Polytechnic University in Catalunya (UPC), will offer a postgraduate program called Social Urban Regeneration, starting October 8. Students will create a social urban project over the course of 10 weeks specializing in integrated, contemporary, and sustainable urban planning. The project, entitled "2017 Grand Paris Clichy-Montferneil Suburbs of Paris," will look into the question of how new cities should be planned, and how older cities can be renewed and renovated.


Exhibitions, much like publications and films, are one of the key contemporary methods for the communication of architectural concepts and ideas. They allow the practice, curator or educative body to edit and present information and visuals in a way which narrates a story, provokes new ideas, or feeds into a wider discourse. For many, exhibitions are an invaluable source of inspiration and an engaging way of gaining new, or reaffirming old, knowledge and design precedents. Intimately linked to the space or place in which they are displayed, the best exhibitions also remind us that the practice of architecture is both a profession and a discipline; a valuable way of understanding the built, and unbuilt, world we live in.
If you're traveling to, living or studying in Europe this summer then dive into our compilation of what we consider to be some of the most informative and exciting exhibitions on show in between June and October 2015. If you visit them, or any other exhibitions that you enjoy, share a photograph on Instagram or Twitter with the hashtag #archdailyexhibitions.
Check out our favourite exhibitions on architecture, urbanism and design, from Jyväskylä to Milano, after the break.
.jpg?1414506642&format=webp&width=640&height=580)


UIC Barcelona School of Architecture has adapted to recent changes in the field of architecture to offer an education that provides an overarching perspective of the profession and the opportunity to learn a wide-range of skill sets. Learn more about what makes the school unique after the break.