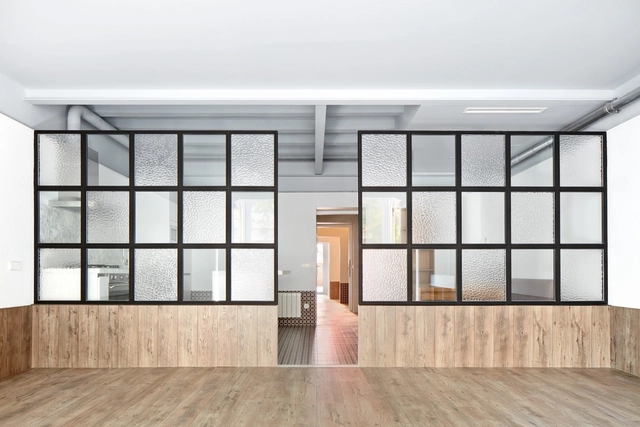
-
Architects: RCR Arquitectes
- Year: 2007


Religion, in one form or another, has formed the core of human society for much of our history. It therefore stands to reason that religious architecture has found equal prominence in towns and cities across the globe. Faith carries different meanings for different peoples and cultures, resulting in a wide variety of approaches to the structures in which worship takes place: some favor sanctuaries, others places of education and community, while others place the greatest emphasis on nature itself. Indeed, many carry secondary importance as symbols of national power or cultural expression.
AD Classics are ArchDaily's continually updated collection of longer-form building studies of the world's most significant architectural projects. The collection of sacred spaces collated here invariably reveal one desire that remains constant across all faiths and cultures: shifting one’s gaze from the mundane and everyday and fixing it on the spiritual, the otherworldly, and the eternal.





At a press conference on Thursday, FC Barcelona presented the design of the new Camp Nou, a project led by Nikken Sekkei (Japan) with Joan Pascual i Ramon Ausió Arquitectes (Barcelona), who won the international competition in early March.
Alongside the team's players, the board of directors chaired by Josep Maria Bartomeu presented the model of the project, which will begin construction in mid-2017 to expand the stadium's capacity to 105,000 spectators. In addition, the organization published a series of videos about the project, including an explanation of how the expansion will take place without affecting a single football match.




Japanese practice Nikken Sekkei, in collaboration with Joan Pascual-Ramon Ausió Arquitectes, has been chosen to design the new Camp Nou stadium for FC Barcelona, according to Spanish newspaper La Vanguardia. The winning team was chosen over three other finalists: HKS + COX + Batell i Roig Arquitectes; BIG + IDOM + BAAS Arquitectes; POPULOUS + Mias Arquitectes + RCR Arquitectes.
The new design intends to compliment the recently unveiled New Palau Blaugrana, FC Barcelona's main basketball arena that will be designed by HOK and TAC Arquitectes. All this is happening alongside the Espai Barça remodel that is expected to begin in 2017 and complete by 2021.
