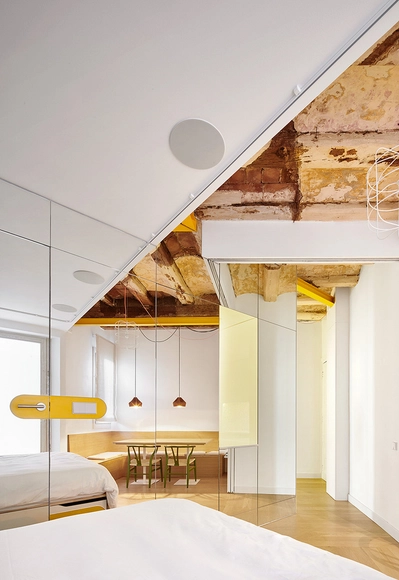
-
Architects: Miel Arquitectos, STUDIO P10
- Area: 65 m²
- Year: 2017



In this episode of GSAPP Conversations, Fabrizio Barozzi—who co-founded the Barcelona-based practice Barozzi/Veiga with Alberto Veiga in 2004—discusses the practice's process and obsessions, including how they position themselves in the architectural landscape and why they are sceptical of defining their own architectural "language". For Barozzi, research and an engagement with history are integral to the way his practice works operates.


The premise for this design was to create an iconic space, with a concept adaptable to any property and versatile when exposing the product. It should also be a design that could be quickly built and at a moderate cost.
To reach this goal, DearDesign has designed an open store with a structure that, despite its rigid and orthogonal look, solves flexibility in terms of product display. The design of the store is based on a three-dimensional grid inspired by the Fibonacci sequence, which creates a variable rhythm in a permeable volume, ordering the space by generating niches to exhibit the product along its perimeter.



In this photoset by Fernando Guerra, the photographer turns his lenses to a little-known project by Portuguese architect Álvaro Siza Vieira, Meteorology Center in Barcelona.
Barcelona is an amazing city. With its vast amount of cultural offerings, the number of places to visit is almost infinite. If there is one thing that really sets Barcelona apart from other big cities is its architecture. Like in so many other cities, the best way to intimately get know a new place is to simply take a walk through its streets. This is what Barcelona Architecture Walks is all about, a specialized route hitting all the architectural must-see spots of Barcelona.
This is a series of urban walking tours organized by architects which allow you to discover the city through the buildings and lessons of their great masters. They are a must for every tourist who wants to do something different in Barcelona, while still getting the real Barcelona experience. Of course, if you're an architect, you have no excuse. Through six differently themed walks, you can experience firsthand these examples of architecture that often get lost in the tangle of tourists taking selfies.


Antoni Gaudí’s first ever house, Casa Vicens, is set to open to the public this autumn following a major restoration effort. Located in the Barcelona neighborhood of Gràcia, the house was originally built for broker Manuel Vicens from 1883 to 1885 – helping to define Gaudí’s signature style and helping to usher in the era of Art Nouveau architecture in Catalonia.


It has been confirmed that the museum opening date for the Casa Vicens in Barcelona has been rescheduled for the second half of 2017. Originally scheduled for the second half of 2016, the reopening of Gaudi's first house was not able to be completed due to the complicated and labor intensive renovations. This will be the first time the house, declared World Heritage site, will be open to the public without it being a residential or private space.
The Casa Vicens, located on 24 Carolines Street, was the first house ever designed by Antoni Gaudí. In 1883 Manel Vicens, promoter of the project, commissioned the architect to build what would be his summer home. At that time Gràcia, now a cosmopolitan neighborhood, was a separate town. Therefore, the project did not contemplate the possibility of other buildings being built around it, and so to this day, it remains a completely freestanding building in a neighborhood characterized by its compact character, narrow streets, and high density of population.

EMBT has broken ground on Kálida Sant Pau, a new cancer treatment center located in Barcelona, Spain. Led by EMBT co-founder Benedetta Tagliabue, the pioneering project will provide practical, emotional and social support to patients that complements more conventional medical treatment. The latest project in the Maggie’s Center global network, the center will offer free programs that are “accessible and provided in a warm and welcoming purpose built space where you can ask questions and seek advice in order to feel supported, informed and understood.”


IBM and New-York-based design studio SOFTlab have teamed up to create the first thinking sculpture, inspired by Gaudí and developed with IBM’s Watson cognitive technology for the Mobile World Congress in Barcelona, Spain.
In order to help design the sculpture, Watson was taught about the history and style of Gaudí and the architecture of Barcelona through volumes of images, literary works, articles, and even music. From these references, Watson helped to uncover critical insights on patterns in Gaudí's work—like crabs, spiders, and color palettes—that the design team didn't initially associate with Gaudí. The resulting four-meter-tall sculpture features a structural surface made of over 1200 unique aluminum parts, and is unmistakably reminiscent of Gaudí’s work both in look and feel, yet entirely distinct.
The sculpture was on display from February 27 to March 2 at Mobile World Congress in Barcelona, where it interacted with visitors by changing shape in real-time, in response to sentiments from Twitter. To learn more about the sculpture, ArchDaily was given to opportunity to speak with IBM Watson Manager Jonas Nwuke.