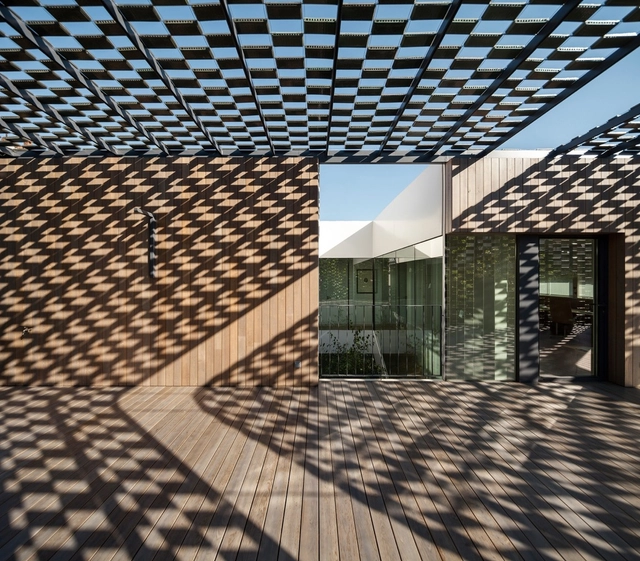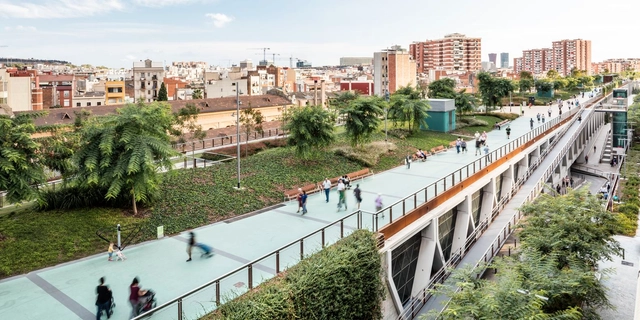
-
Architects: FLEXOARQUITECTURA
- Area: 170 m²
- Year: 2016
-
Manufacturers: Aïllaments Pedret, In & Out, Mosaics Planas, Passi Disseny



The Award for Architectural Heritage Intervention AADIPA, arises from the belief that heritage, as a vehicle for social integration and an economic vitalizing resource for the community, deserves to be appreciated and encouraged. In the current context, in which architectural heritage is considered not only to be a fundamental instrument of knowledge but also a first rate socio-economic resource for the sustainable development of the territory, the disclosure, distinction and recognition of works and quality projects contributing to the preservation of the collective memory is imperative.

Mies van der Rohe’s seminal Barcelona Pavilion is one of the most well-loved structures in the history of architecture, a de facto pilgrimage site for architects and architecture lovers around the world. Now, even those unable to make the trip have the opportunity to get a tour of the beautiful structure, thanks to a new virtual walkthrough produced by The Mies van der Rohe Foundation.







Over the course of 134 years of construction of the Sagrada Familia, the unfinished masterpiece of Antoni Gaudi in Barcelona has experienced three unresolved conflicts. First, there was a lack of a (contemporary) construction permit, the nonpayment of taxes, and finally the uncertainty about whether or not to finally build the large plaza to the southeast that Gaudí imagined with the forced expulsion of up to 3,000 residents and lessees, all living in the area surrounding Sagrada Familia’s Glory Façade.
In recent days, these three issues have come to light almost simultaneously, but let’s discuss them one by one. Bitterly upset by what he describes as "a project without plans in Gaudi's name" Councilman of Barcelona Architecture, Urban Landscape and Heritage Daniel Mòdol called the Sagrada Familia a "giant Easter cake".
His statement, reported by the press two weeks ago, overshadowed the official Municipal proposal made to the temple’s construction monitoring committee "if they plan to modify the planning around the basilica" in a maximum period of six months. This is in reference to the large esplanade designed by Gaudi in his original plan, in front of the Glory Façade (between the streets Mallorca and Arago): a walkway 60 meters wide that would connect the temple with Diagonal Avenue.
Cars have reshaped cities across the world, largely at the cost of everyone outside of a private vehicle. In recent years the "grid city" of Barcelona has been suffering from clogged roads and choked air quality, with urban traffic contributing to the 3500 premature deaths caused by air pollution each year. Beginning in the district of Eixample, proposals laid out in the 2014 Urban Mobility Plan aims to diffuse traffic congestion and reduce air pollution in the city. In a recent film Vox have picked up on one of a number of potential schemes: the Superblock concept (known as superilles in Catalan). According to Salvador Rueda, the Director of the Urban Ecology Agency of Barcelona who developed the plan, these are "grid[s] of nine blocks [in which] the main mobility happens on the roads around the outside, [...] and the roads within are for local transit only."