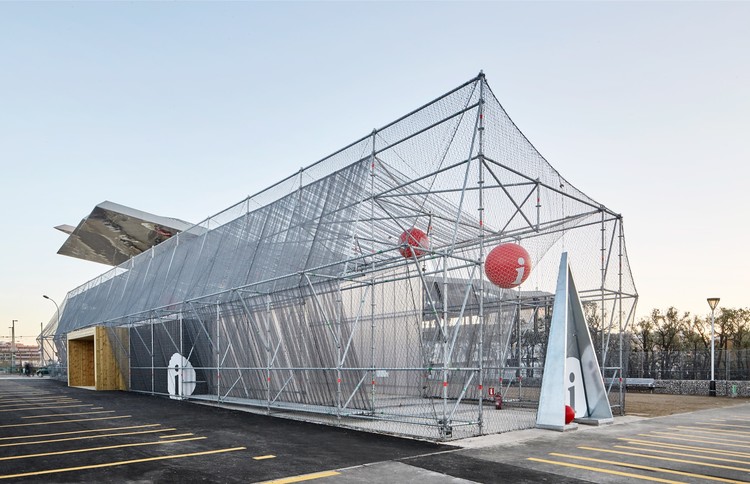
-
Architects: Peris+Toral.arquitectes
- Area: 300 m²
- Year: 2015
-
Photographs:José Hevia
-
Manufacturers: AISLUX, Balat Modulos Prefabricados, KREUM, LAYHER, MUROX, PARKESTIL, SOLAN, TOKIO METAL

Text description provided by the architects. In response to both the temporality of the facility and the context where is located, Peris+Toral stands up for a detachable and reusable construction that minimizes the trace on the territory: a scaffolding system as structure and formal solution of the project.

























