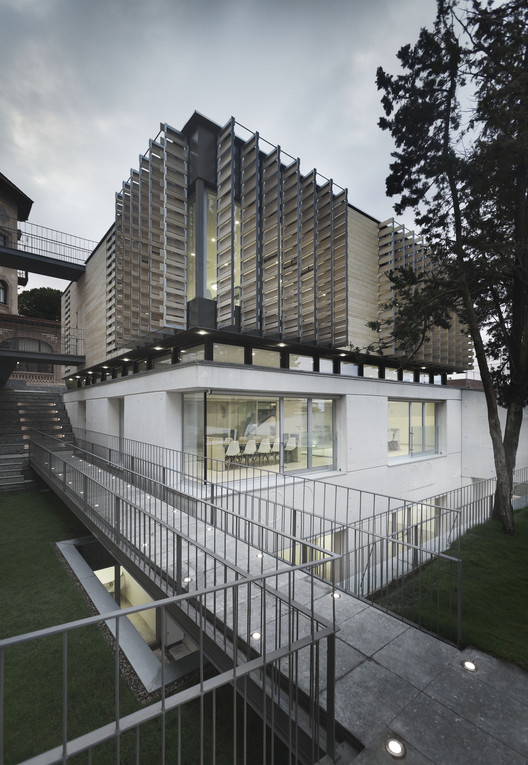
-
Architects: Trasbordo Arquitectura
- Year: 2015
-
Photographs:Enrique Cabeza de Vaca
-
Manufacturers: Technal, Cemex, ENSAMBLAJES FERVINOR, GEOINTEGRAL, GRADHERMETIC, Gradhermetic, GÁMIZ, INNTEC, PÉREZ MASSOT

Text description provided by the architects. Throughout human history, the expression genius loci has been given different meanings, reflecting man’s need to understand something beyond the physical presence and morphology of places.





























