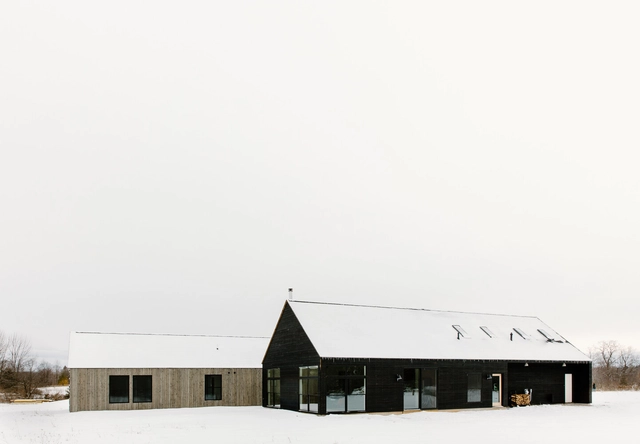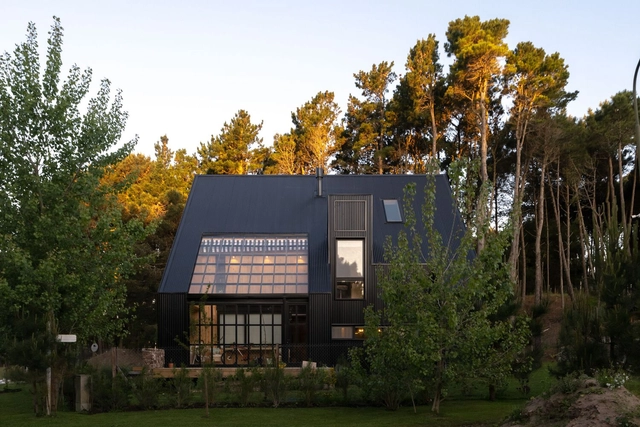-
ArchDaily
-
Projects
Projects
https://www.archdaily.com/1000030/the-school-on-islands-brygge-cf-mollerPaula Pintos
 © Julia Ribeiro
© Julia Ribeiro



 + 42
+ 42
-
- Area:
700 m²
-
Year:
2021
-
Manufacturers: Florense, Atlas, Bali, Botteh e By Kamy, Carlos Motta, +8Cenario Paisagismo, Colormix, Dpot, Esteio, Lumini, OfficeLux, Pagliotto Pedras, Portobello-8
https://www.archdaily.com/998478/iporanga-house-ana-angrimani-arquiteturaAndreas Luco
https://www.archdaily.com/999960/the-brick-abode-architecture-interspacePilar Caballero
https://www.archdaily.com/999884/qushui-shanwan-boatyard-hotel-goaCollin Chen
https://www.archdaily.com/999962/outside-in-house-hyla-architectsPilar Caballero
https://www.archdaily.com/999942/madhuvilla-the-concrete-house-knassociatesHana Abdel
https://www.archdaily.com/999981/svart-hus-nakamoto-forestryValeria Silva
https://www.archdaily.com/1000019/db-house-aguirre-arquiteturaSusanna Moreira
https://www.archdaily.com/999381/orient-hongda-offices-ppaaPilar Caballero
https://www.archdaily.com/999976/single-family-house-in-bonlez-lrachitectesAndreas Luco
https://www.archdaily.com/999936/maison-brummell-majorelle-bergendy-cookeHana Abdel
https://www.archdaily.com/980752/under-the-willow-tree-house-objekt-architectenBianca Valentina Roșescu
https://www.archdaily.com/999956/virgin-vineyard-house-lamas-architecturePaula Pintos
https://www.archdaily.com/999964/transformation-of-an-industrial-building-into-an-office-building-ida-xavier-isart-torruella-y-maria-dominguezBenjamin Zapico
https://www.archdaily.com/999944/ub-kindergarten-and-nursery-hibinosekkei-plus-youji-no-shiroHana Abdel
https://www.archdaily.com/999877/serpentine-bookhouse-atelier-xiCollin Chen
https://www.archdaily.com/999908/coco-cha-taiwan-tea-and-coffee-white-lantern-pt-arch-studioHana Abdel
https://www.archdaily.com/999927/thanh-giong-office-ddconceptHana Abdel
https://www.archdaily.com/999547/casa-cmmy-estudio-galeraPilar Caballero
https://www.archdaily.com/954861/middle-west-spirits-jonathan-barnes-architecture-and-designAndreas Luco
 © Lucas Daneris
© Lucas Daneris



 + 18
+ 18
-
- Area:
3154 ft²
-
Year:
2019
-
Manufacturers: Sherwin-Williams, Alubra Esquadrias, Broilo Aquecimento, Dryko, Eucatex, +25Fell Esquadrias, Floricultura Jardim do Éden, Fortlev, Funilaria Dois Irmãos, Gerdau, Gessopel, Grupo Schumann, Intelbras, Maciel Gill Mármores e Granitos, Madeireira Petetim, Metalúrgica Samfel, OCS Engenharia, Olaria Guido Einhardt, Osram, PORTAL DAS PEDRAS, Portobello, Protelha, Quartzolit, SCA Móveis, Sika Brasil, Stam, Stella, Tigre, Vedacit, Vidraçaria Toniglass-25
https://www.archdaily.com/999824/cm-house-parte-arquiteturaPilar Caballero
https://www.archdaily.com/999943/montessori-kindergarten-jablonec-nad-nisou-mjolk-architekti-plus-projektovy-atelier-davidPaula Pintos
https://www.archdaily.com/999760/breakers-sports-clinic-club-studioAndreas Luco
https://www.archdaily.com/999891/entreluz-house-pablo-padilla-carvacho-plus-jesus-del-rio-enricoAndreas Luco
Did you know?
You'll now receive updates based on what you follow! Personalize your stream and start following your favorite authors, offices and users.





















