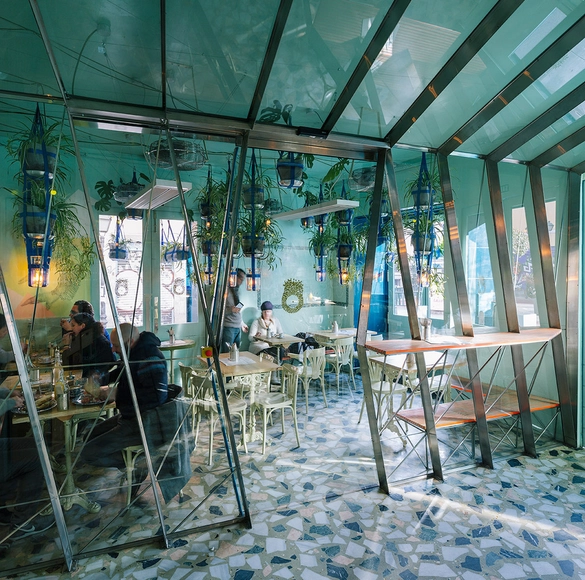ArchDaily
Projects
Projects
April 21, 2015
https://www.archdaily.com/621499/bela-muxia-hostel-extension-creusecarrasco Daniel Sánchez
April 21, 2015
https://www.archdaily.com/621575/the-flow-atelier-d-architecture-king-kong Cristian Aguilar
April 21, 2015
https://www.archdaily.com/621388/ojala-andres-jaque Cristian Aguilar
April 21, 2015
https://www.archdaily.com/620912/zgharta-house-platau Daniel Sánchez
April 21, 2015
https://www.archdaily.com/620851/lattice-house-sameep-padora-and-associates Daniel Sánchez
April 21, 2015
https://www.archdaily.com/620649/ha-ha-apartment-ninkipen Cristian Aguilar
April 20, 2015
https://www.archdaily.com/620758/counterpoint-house-paul-raff-studio-architects Cristian Aguilar
April 20, 2015
https://www.archdaily.com/620530/the-covered-garden-laboratorio-permanente Karen Valenzuela
April 20, 2015
https://www.archdaily.com/620662/midrash-isay-weinfeld Cristian Aguilar
April 20, 2015
https://www.archdaily.com/620794/houses-10-and-10-10-gonzalo-mardones-viviani Igor Fracalossi
April 20, 2015
https://www.archdaily.com/620582/casa-delta-bernardes-arquitetura Igor Fracalossi
April 20, 2015
https://www.archdaily.com/620480/maggies-lanarkshire-reiach-and-hall-architects Karen Valenzuela
April 20, 2015
https://www.archdaily.com/620704/urban-treehouse-baumraum Cristian Aguilar
April 20, 2015
https://www.archdaily.com/620450/huize-looveld-studio-puisto-architects-bas-van-bolderen-architectuur Karen Valenzuela
April 20, 2015
https://www.archdaily.com/620679/st-kevin-s-college-victor-mcmahon-music-centre-baldasso-cortese-architects Cristian Aguilar
April 19, 2015
Intersection of Tengdahlsgatan and Barnängsgatan. Image Courtesy of Utopia Arkitekter
A new housing development called Söderkåkar in Stockholm is aiming to provide a modern interpretation of the area’s 19th century vernacular architecture. Designed by Utopia Arkitekter , the residential structures impose the contemporary emphasis on sustainability and function within the traditional all-wood construction of the past, fitting into the existing infrastructure while maintaining a distinct character.
https://www.archdaily.com/621274/utopia-arkitekter-development-puts-a-modern-spin-on-stockholm-s-vernacular-architecture Holly Giermann
April 19, 2015
https://www.archdaily.com/620728/viewing-tower-lommel-ateliereen-architecten Cristian Aguilar
April 19, 2015
https://www.archdaily.com/620596/weston-house-antonio-macia-mateu Karen Valenzuela
April 19, 2015
https://www.archdaily.com/620622/butterfly-bridge-dietmar-feichtinger-architectes Cristian Aguilar
April 19, 2015
https://www.archdaily.com/620249/house-c3-campbell-architecture Daniel Sánchez
April 18, 2015
https://www.archdaily.com/619099/clareview-community-recreation-centre-teeple-architects Karen Valenzuela
April 18, 2015
https://www.archdaily.com/620782/regency-dormer-konishi-gaffney-architects Cristian Aguilar
April 18, 2015
https://www.archdaily.com/618993/the-hippodrome-de-la-baie-nomade-architects Daniel Sánchez
April 18, 2015
https://www.archdaily.com/620832/fort-house-sameep-padora-and-associates Daniel Sánchez
Did you know? You'll now receive updates based on what you follow! Personalize your stream and start following your favorite authors, offices and users.









.jpg?1464246458&format=webp&width=640&height=580)

.jpg?1429213116&format=webp&width=640&height=580)


.jpg?1429239495&format=webp&width=640&height=580)


_-_Scott_Norsworthy.jpg?1428973077&format=webp&width=640&height=580)


