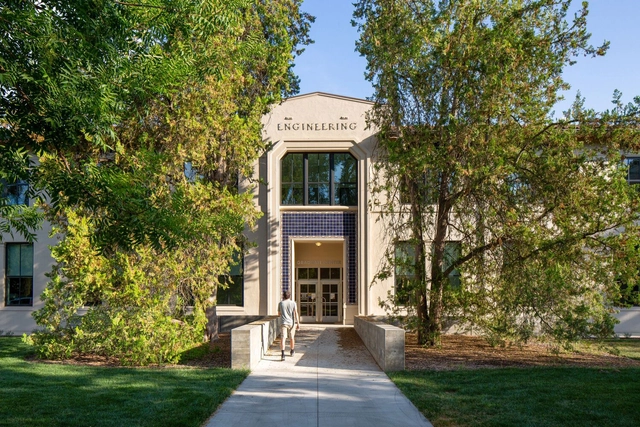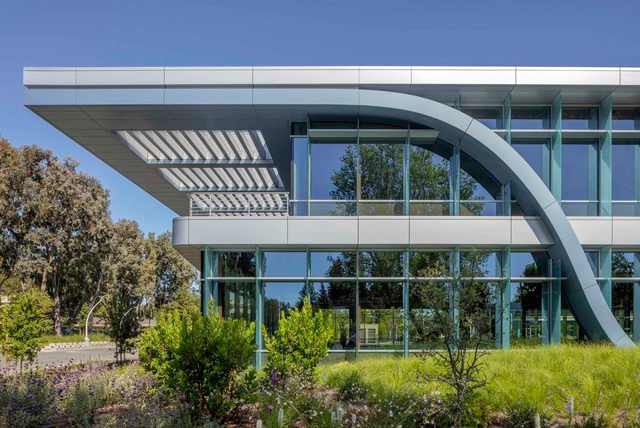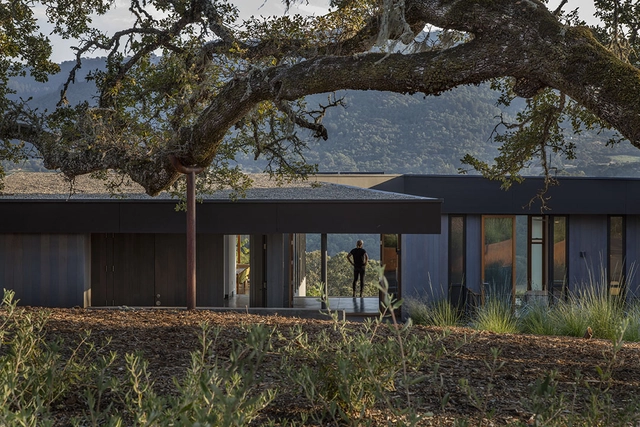
-
Architects: Adjaye Associates
- Area: 13565 m²
-
Manufacturers: Goppion, Terrazzo & Marble
-
Professionals: Silman, James Corner Field Operations, Kohler Ronan, Nitsch Engineering, Tillotson, +3





The American Institute of Architects (AIA) has selected 11 projects as winners of its 2022 Architecture Awards. The annual Architecture Award program celebrates the best contemporary architecture, and highlights how spaces can cater to their residents and context and include a sense of place, purpose, history, and environmental sustainability. The selected projects include commercial, residential, and civic typologies, all designed by US-licensed architects.
_.jpg?1616653343&format=webp&width=640&height=580)


Washington D.C. has earned a reputation for iconic architecture. Emerging from the L'Enfant and McMillan Plans, Washington’s cityscape includes wide streets and low-rise buildings that sprawl out from circles and rectangular plazas. From the White House to Lincoln Memorial, Washington’s architecture was built to symbolize the nation’s values. Today, new projects are designed to rethink the city’s morphology while respecting its identity.

.jpg?1579029945&format=webp&width=640&height=580)
Located in the western region of the United States, the state of California is the most populous state and the third-largest — it includes some of the most populated cities of the country such as Los Angeles, San Diego, San Francisco, Long Beach and Oakland.

The Nancy and Rich Kinder Building for modern and contemporary art, part of the Museum of Fine Arts in Houston is scheduled to open for the public on November 1st 2020. The intervention was conceived for the “display of the important and rapidly growing MFAH collections of 20th- and 21st-century art”.


The REACH at the John F. Kennedy Center for Performing Arts in Washington D.C. will open to the public this Saturday, September 7th. Designed by Steven Holl Architects with BNIM, the project is the first-ever expansion in the Kennedy Center's 48-year history. Aiming to open the Kennedy Center to the surrounding city and riverfront, the team made the project as a nexus of arts, learning, and culture for people to engage with the performing arts.
