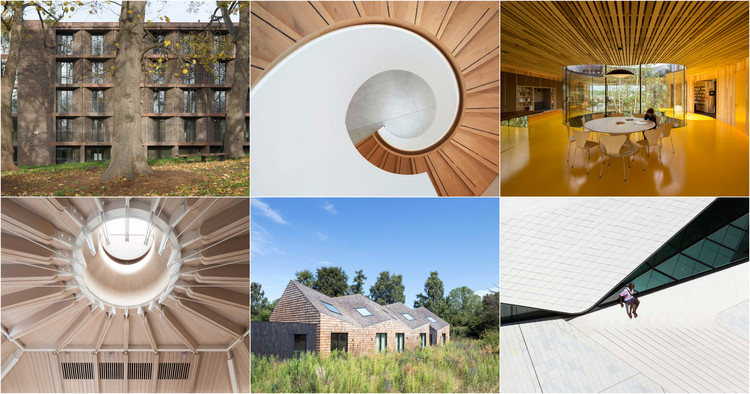
-
Architects: Alison Brooks Architects
- Area: 20600 m²
- Year: 2023
-
Manufacturers: Brooksby, CCS Facades, GKE, Galliford Try, Grangewood Brickwork, +3






As the design world prepares for one of the most anticipated events of the year, Designboom, Architonic, and ArchDaily which make up DAAily platforms have put together for the visitors of Milan Design Week 2022, a unique, storytelling-programmed space, designed by architects and designers for architects and designers. This year, DAAily platforms are taking the opportunity to take to the stage together from 7 to 10 June at the Swiss Corner at Piazza Cavour / Via Palestro 2, hosting curated talk series and gathering spots, along with immersive art installations.

The Royal Institute of British Architects (RIBA) has announced the winning projects for the 2022 RIBA London architecture awards. The list of 42 buildings includes projects ranging from a sustainable council housing development to a cookery school for children, showcasing the best architectural interventions in London over the past two years. The projects were selected by a regional jury, who visited all 66 shortlisted projects. RIBA London Award winners will now be considered for a highly-coveted RIBA National Award in recognition of their architectural excellence, which will be announced in June.



The Royal Institute of British Architects (RIBA) has announced the 49 winners of the 2018 RIBA National Awards. From skyline-altering buildings to sensitive small-scale sculptures, this year’s top projects showcase a wide-ranging selection of scales, featuring designs from Foster + Partners, Hawkins\Brown, Rogers Stirk Harbour + Partners, and Niall McLaughlin Architects.




Five European projects have been selected as finalists for the 2017 EU Prize for Contemporary Architecture - Mies van der Rohe Award. Chosen from a shortlist of 40 projects, the five finalists were lauded by the jury for their ability to “respond to the concerns of today’s European society.”
“Our instincts could be summed up by the words of Peter Smithson: ‘things need to be ordinary and heroic at the same time,’” said Jury Chairman Stephen Bates. “We were looking for an ordinariness whose understated lyricism is full of potential’.”
Through April, the jury members will visit each finalist project to evaluate the buildings firsthand and to see how they are used by the public. The Prize Winner will be announced in Brussels on May 16.
The five finalists are:

The European Commission and the Mies van der Rohe Foundation have announced the 40 shortlisted works that will compete for the 2017 European Union Prize for Contemporary Architecture – Mies van der Rohe Award. The jury has chosen from 355 nominated works and the shortlist highlights the opportunities and the trends of today’s European territory: cities, housing, heritage, and memory. The five finalists will be announced in mid-February and the winner and the Emerging Architect in mid-May.
A third of the works tackle the challenge of contemporary architecture in relation with built heritage and a third of the work tackles the contemporary challenges of housing. The management of the historic urban landscape will be among the priorities highlighted by the ‘European Year of Cultural Heritage' in 2018.
"I would want the shortlisted schemes to demonstrate an interest in making places, in exploring convention and known typologies, in celebrating the pleasures of everyday use by a consideration of detail and an unspoken resistance to the current global tendency towards a self-referential architecture, one that belies context and the act of inhabitation." - Stephen Bates, Chairman of the Jury.
Seen the shortlist after the break.


The Royal Institute of British Architects (RIBA) has announced the winners of the 2016 RIBA National Awards. The shortlist for the RIBA Stirling Prize for the UK’s best building of the year will be drawn from these 46 award-winning buildings.

From a shortlist of 68 buildings, 36 London projects have been awarded the 2016 RIBA London Awards for architectural excellence, the city's most prestigious design honor. The winners include a home for ravens, a Japanese-inspired London terrace home and a historical restoration. All of these designs will be further considered for the RIBA National Awards, to be announced in July. The winners of the national award will then create a shortlist for the RIBA Stirling Prize – the highest award for architecture in the UK.