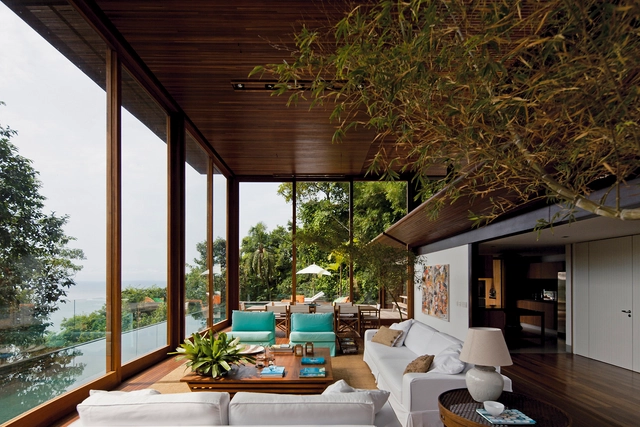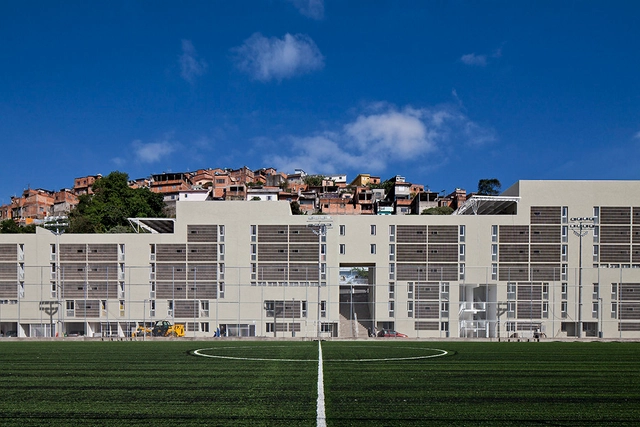
-
Architects: Sotero Arquitetos
- Year: 2011


.jpg?1427656107&format=webp&width=640&height=580)

.jpg?1431350402&format=webp&width=640&height=580)
Founded nearly 50 years ago in Rome, it is difficult to pin down an overarching theme in the work of Studio Fuksas: their designs have been built in North America, Asia and across Europe (with another design planned for Australia); they regularly operate at varying scales, from a colossal trade fair center and an international airport down to a small parish church; and their buildings all demonstrate huge stylistic variety. In this interview from Indian Architect and Builder's April 2015 issue, Massimiliano and Doriana Fuksas discuss the process behind their work, and the role of variation, context and concept in their designs.
Indian Architect & Builder: Did you always want to be an architect? Can you share with us your journey while discovering your commitment towards this field?
Massimiliano Fuksas: No, I never thought I’d want to be an architect. My early aspirations were to become a poet. The beauty of language, various forms of expression and prose always intrigued me. This ambition then evolved in to the desire of being an artist. Architecture was really my last choice. The thought of being an architect occurred to me only when I was around twenty. I was in university when I realized that architecture is probably the easiest and simplest interpretation of art and culture. As I continued my journey in the University of Rome, I began to develop a passion for this multifaceted field of knowledge. It was in my third year of university when I found my fervor for architecture and saw myself as an individual in the practice of architecture; a field that in one or more ways satisfied my earlier ambitions of being a poet and an artist.


On display until July 19th, MoMA's exhibition "Latin America in Construction: Architecture 1955-1980" is an attempt to bring the architecture of this global region, and this time period, to a greater audience after decades of neglect by the architectural establishment. Curated by Barry Bergdoll, the exhibition effectively follows on from MoMA's last engagement with the topic of Latin American architecture, way back in 1955 with Henry-Russell Hitchcock's exhibition "Latin American Architecture Since 1945." In an intriguing interview, Bergdoll sits down with Metropolis Magazine to talk about why he is revisiting the topic after so many years (or, indeed, why MoMA took so long to do so), and explains his ambitions to elevate the featured works and to frame Latin America itself as "not simply as a place where the pupils of Le Corbusier went to build, but a place of origins of ideas." Read the full interview here.




Though it can sometimes be overlooked in favor of materials which are more decisively either transparent or opaque, wire mesh is a tremendously versatile material that can be used for anything from delicate screens to a rough industrial interior. Here, ArchDaily Materials presents five projects that use wire mesh to great effect: Camenzind Evolution's "Coccoon" building which shrouds the entire facade in a silvery screen; the Ibiray House by Oreggioni Prieto, which uses a loose mesh to grow plants for seasonal shading; Melaten Car Park by KSG Architekten, which uses a mesh facade to create an "out of focus" effect; Nickl & Partner Architekten's Renovation and Extension of the Hameln County Hospital, which uses motorized mesh screens to shade patient rooms; and finally the Croatian Pavilion for the 2010 Venice Biennale, with an interior space dramatically carved from a block of 32 tons of welded wire mesh.



MoMA's largest-ever Latin American architecture exhibition will feature an official partnership with Instagram. The project invites the Instagram community to share their photos of buildings as part of the Latin America in Construction: Architecture 1955–1980 exhibition.
One of the year's most awaited exhibitions, Latin America in Construction: Architecture 1955–1980 will display key architectural works for understanding modernism in Latin America, featuring remarkable buildings from all over the continent, designed by prominent architects like Oscar Niemeyer, Clorindo Testa, Luis Barragán, Vilanova Artigas and Eladio Dieste.
.jpg?1421761263&format=webp&width=640&height=580)