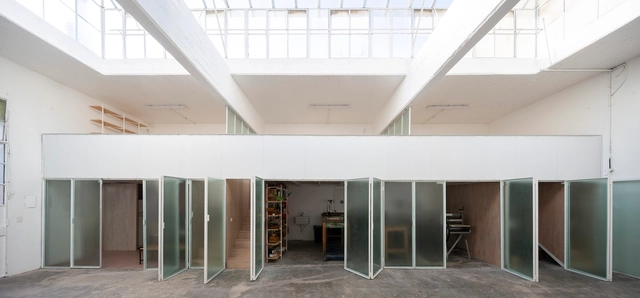
-
Architects: Sava Arquitectos
- Area: 3229 ft²
- Year: 2018







Relatively unknown outside his home country, Clorindo Testa (December 10, 1923 – April 11, 2013) was one of Argentina’s most important 20th-century architects. Consistently defying categorization, Testa had a hand in two of Buenos Aires’ most iconic buildings, the Bank of London and South America, and the National Library, as well as many others throughout his long career. Characteristically enigmatic, Testa would only ever acknowledge Le Corbusier as an influence, saying, “I never paid attention to other architects.” As a former colleague Juan Fontana described, Testa spoke the language of brutalism with an Argentine accent.




Because it doesn't include a bathtub, or require doors, screens, or curtains, the walk-in shower often makes bathrooms appear larger, cleaner, and more minimalist.
However, some precautions must be taken when designing them. Most importantly, the shower cannot be left completely open, even if it appears to be at first glance. Most designs incorporate a tempered glass that prevents water from "bouncing" out of the shower space, subtly closing the area. When this transparent division doesn't have a frame, the appearance of fungi due to accumulation of water and moisture becomes less likely.



