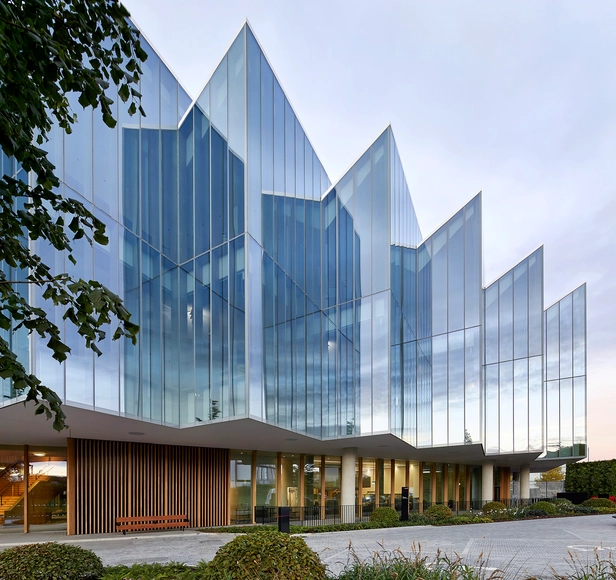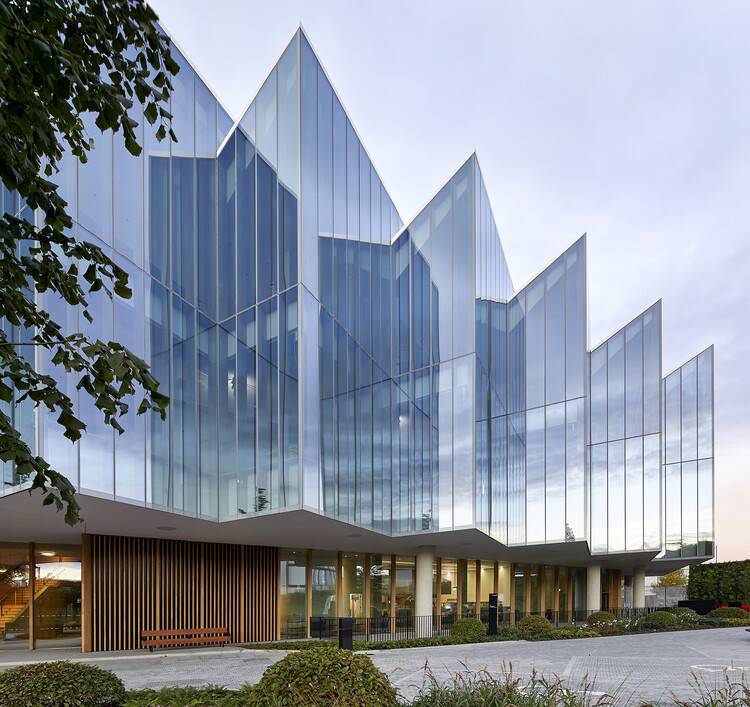
The Royal Institute of British Architects (RIBA) has announced the 20 winners of the 2025 RIBA National Awards, recognising the most significant contributions to architecture across the UK. Presented annually since 1966, the awards celebrate design excellence and provide a valuable snapshot of evolving architectural, cultural, and social trends. This year's winning projects span the length and breadth of the country, from the Isle of Wight to Scotland and Northern Ireland, and represent a wide range of typologies and scales, from major institutional buildings to small-scale residential and community-focused interventions.






















































