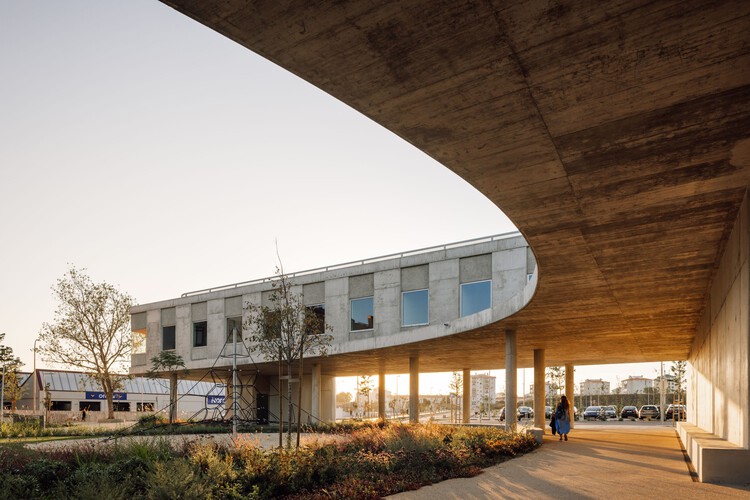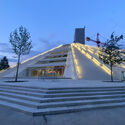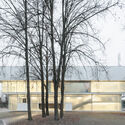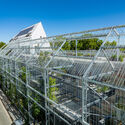
Rodrigues Sampaio Apartment / Manuel Cachão Tojal

-
Architects: Manuel Tojal Architects
- Area: 1615 ft²
- Year: 2023
-
Manufacturers: Berker, CIN, CT Ibéricos, Carpilux, Catalano, +8
Giestal Building / Saraiva + Associados

-
Architects: Saraiva + Associados
- Area: 3035 m²
- Year: 2022
Scaffold House / António Costa Lima Arquitectos
House in Sara Beirão Street / SIA arquitectura
Palmeira Apartament / Studio Gameiro

-
Architects: Studio Gameiro
- Year: 2023
-
Manufacturers: Viúva Lamego
EUmies Awards 2024 Announces its List of 362 Nominees

The European Commission and the Fundació Mies van der Rohe have announced the 2024 European Union Prize for Contemporary Architecture / Mies van der Rohe Awards (EUmies Awards) nominees. A total of 362 works of architecture realized over 38 different European countries have been selected, marking the first stage of the EUmies Awards’ 18th cycle. In the next stage, the jury will choose 40 outstanding projects, followed by visits to the finalists and interviews with the architects, their teams, and the project clients.
The 2024 EUmies Awards aims to recognize the best-built works in Europe completed between April 2021 and May 2023. The selection of projects reflects the current changes within the European context, with increasing attention given to environmental, social, and economic awareness expressed through architecture, landscape architecture, urban planning, and design. This year’s jury is chaired by Frédéric Druot (Paris/Bordeaux), who will be accompanied by Martin Braathen (Oslo), Pippo Ciorra (Rome), Tinatin Gurgenidze (Tbilisi/Berlin), Adriana Krnáčová (Prague), Sala Makumbundu (Luxembourg), and Hrvoje Njiric (Zagreb).
The Capsule Cafe / Atelier Réalité

-
Architects: Atelier Réalité
- Area: 40 m²
- Year: 2022
-
Manufacturers: Culto de Imagem, FILD, La Marzoco, Pingo de solda, RICHIMI, +5
Aethos Ericeira Hotel / Pedra Silva Arquitectos

-
Architects: Pedra Silva Arquitectos
- Area: 40311 ft²
- Year: 2022
-
Manufacturers: Technal, Carmo, Epoca, Oscar ono, Weber
Immerso Hotel / Silva Dias Arquitectos

-
Architects: Silva Dias Arquitectos
- Area: 21528 ft²
- Year: 2021
Factory Lisbon / Julian Breinersdorfer Architekten + José Baganha + Angela Maurice

-
Architects: Julian Breinersdorfer Architekten
- Area: 12400 m²
- Year: 2022
-
Professionals: Iberinstal, Engavac, Inside Building, Lledo, Ohm Light Design
House in Rua São Francisco de Borja / Ricardo Bak Gordon
Before and After Renovations: Changes in Architectural Plans
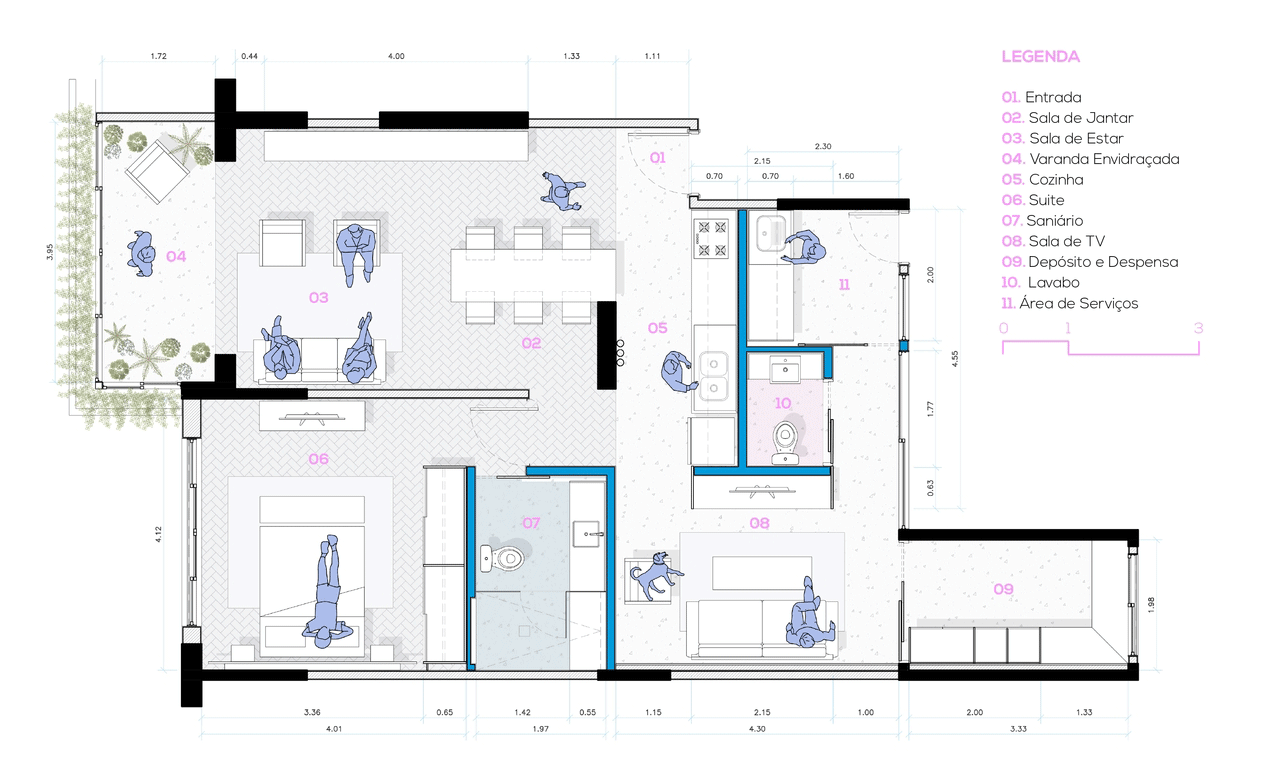
One of Paulo Mendes da Rocha's main design gestures in the Pinacoteca renovation project was to create a new longitudinal axis for circulation, moving its entrance to the south face of the building. Metallic walkways, which cross internal courtyards covered by skylights, enable new dynamics of circulation between the rooms, transforming a neoclassical building into a museum with a contemporary program.
The ability to completely renovate a space by demolishing parts, making additions, altering functionality, and improving ambience is one of the most admired functions of the architect. In housing, this significance is even more apparent, since adapting housing to contemporary demands, through a well-thought-out plan, can drastically improve the quality of life of the occupants.
Adega Azores Wine Company / SAMI-arquitectos in collaboration with drdh architects

-
Architects: SAMI-arquitectos, drdh architects
- Area: 1630 m²
- Year: 2020
-
Manufacturers: Equiproin
Inhabit the Ruins / Ressano Garcia

-
Architects: Ressano Garcia
- Area: 12809 ft²
- Year: 2018
-
Manufacturers: Amorim, Revigres, Roca, Topciment, Viega
House in Grândola / Ricardo Bak Gordon

-
Architects: Ricardo Bak Gordon
- Area: 375 m²
- Year: 2021
-
Manufacturers: Swisspearl
House in Comporta / Frederico Valsassina Arquitectos

-
Architects: Frederico Valsassina Arquitectos
- Year: 2017






