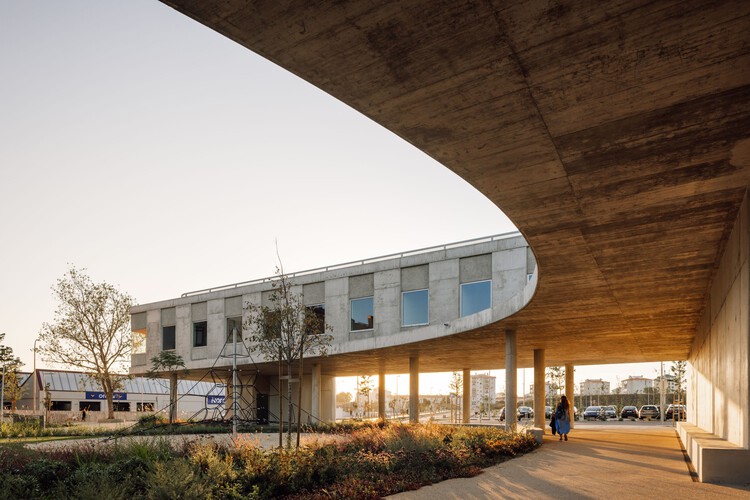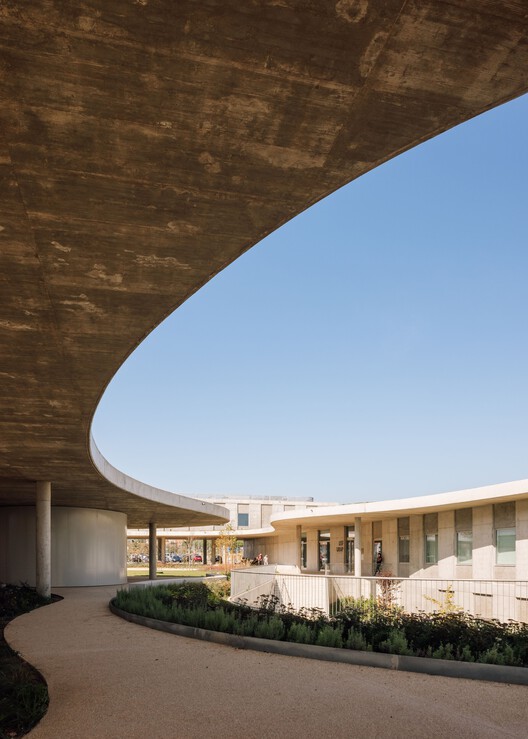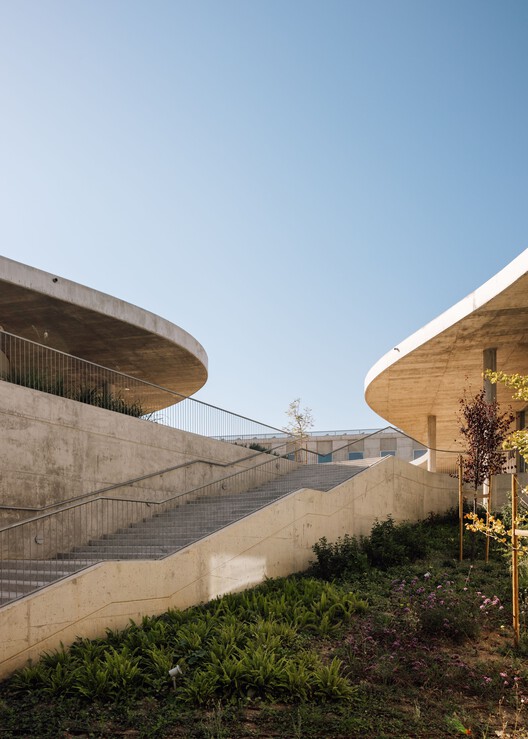
-
Architects: Duoma, Simão Botelho, Studio-J
- Area: 2050 m²
- Year: 2023
-
Photographs:Francisco Nogueira
-
Manufacturers: A Cimenteira do Louro, CIN, Forbo, Gabelex, Gyptec, Leca, Mapei, Primus Vitória, Revigres, Reynaers, Sanitana
-
Lead Architects: Simão Botelho, Joana Jordão, Mário Serrano, Margarida Fonseca

Text description provided by the architects. The Carcavelos Health Complex project arose from an architectural public competition and aggregates four health services into one building: Family Health Unit (FHU), Shared Assistance Resources Unit (SARU), Drug Addiction Treatment Team (DATT), and Psychiatry Service (PS).
The project aims to combine formal medical services with informal activities, generating synergies and promoting both healing processes and social integration through the design of a public garden.










































