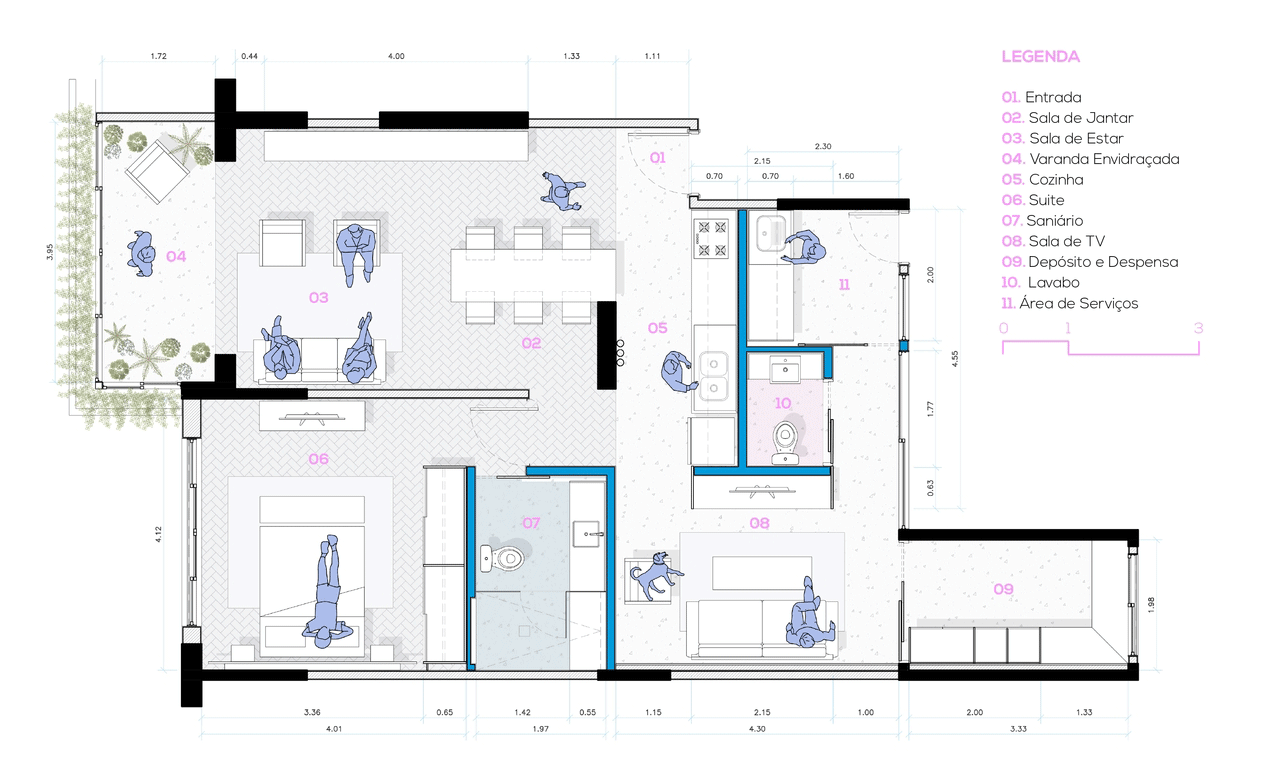
-
Architects: João Tiago Aguiar, Arquitectos
- Area: 15112 ft²
- Year: 2022









One of Paulo Mendes da Rocha's main design gestures in the Pinacoteca renovation project was to create a new longitudinal axis for circulation, moving its entrance to the south face of the building. Metallic walkways, which cross internal courtyards covered by skylights, enable new dynamics of circulation between the rooms, transforming a neoclassical building into a museum with a contemporary program.
The ability to completely renovate a space by demolishing parts, making additions, altering functionality, and improving ambience is one of the most admired functions of the architect. In housing, this significance is even more apparent, since adapting housing to contemporary demands, through a well-thought-out plan, can drastically improve the quality of life of the occupants.


