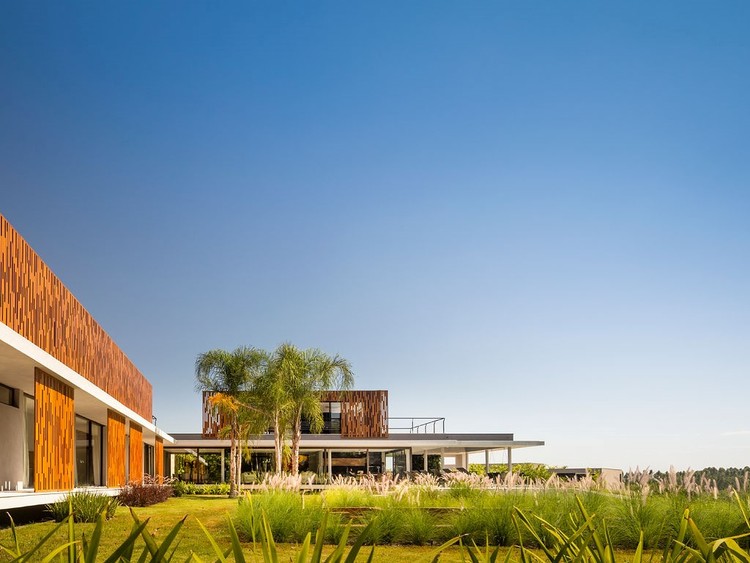
Expansion of Hospital da Luz in Lisbon / RISCO
House in Cercal / GV+Arquitectos

-
Architects: GV+Arquitectos
- Area: 237 m²
- Year: 2020
-
Manufacturers: Azulima, BORA, Junkers, Sosoares, Stuv, +1
Intendente 57 Building / Ana Costa, arquitectura e design Ida

-
Architects: Ana Costa, arquitectura e design Ida
- Area: 680281 ft²
- Year: 2020
-
Manufacturers: Carpilux, Les Acrobates, Luminária Tubo, Mosaic Del Sur, SECCO OS2, +3
"Traditional Construction Is Doomed To Disappear:" Interview With the Portuguese Office Summary

Contemporary challenges and developments in technology inevitably trigger changes in the way we design and build our cities. SUMMARY, one of ArchDaily's Best New Practices of 2021, is a Portuguese architecture studio focused on the development of prefabricated and modular building systems. Striking a balance between pragmatism and experimentalism, the firm develops prefabricated solutions in order to respond to a driving challenge of contemporary architecture—to speed up and simplify the construction process. Founded in 2015 by the architect Samuel Gonçalves, a graduate of the School of Architecture of the University of Porto, the studio has presented at prominent events such as the 2016 Venice Biennale. We talked with Samuel about the firm's practical experience in prefabrication and modulation, as well as their experiments and forays into research.
House in Cascais / OPENBOOK Architecture

-
Architects: OPENBOOK Architecture
- Area: 6189 ft²
- Year: 2020
-
Manufacturers: Focus, panoramah!®, Effegibi, O/M Light - Osvaldo Matos, Quadra
Marinha-Grande House / Contaminar Arquitectos
Ouchy II Apartments / RDR architectes

-
Architects: RDR architectes
- Year: 2021
Carcavelos Co-living / Pereira Miguel Arquitectos
MJA House / Pereira Miguel Arquitectos
BIG, OMA, 3xn, Snøhetta and Toyo Ito Compete for the New GOe Building in Spain

Last year, the Basque Culinary Center announced the creation of the GOe: Gastronomy Open Ecosystem. A project that seeks to generate a gastronomic ecosystem focused on research, innovation and entrepreneurship. It will have its own building in San Sebastian, Spain, becoming the new headquarters complementary to the previous BCC building designed by VAUMM in 2011.
With the aim of selecting the best proposals for the construction of the GOe building, an international architectural competition was launched in December 2021. After receiving and analysing different proposals, five finalists were selected to move on to the next phase of the award process: 3xn (Denmark), BIG - Bjarke Ingels Group (Denmark), OMA - Office of Metropolitan Architecture (Netherlands), Snøhetta (Norway) and Toyo Ito & Associates, Architects (Japan).
Wine tourism apartments . Cas’Amaro / Atelier Central Arquitectos

-
Architects: Atelier Central Arquitectos
- Area: 3983 ft²
- Year: 2021
-
Manufacturers: OTIIMA
One Vilamoura Apartments / Saraiva + Associados

-
Architects: Saraiva + Associados
- Area: 3647 m²
- Year: 2021
C House / Studio Arthur Casas

-
Architects: Studio Arthur Casas
- Area: 425 m²
- Year: 2013
RC House / Architects+CO

-
Architects: Architects+CO
- Area: 10226 ft²
- Year: 2020





























































































