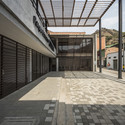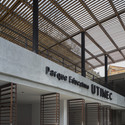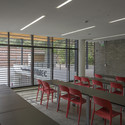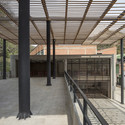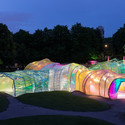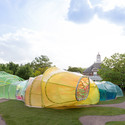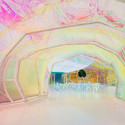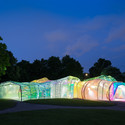
The Estonian Centre of Architecture has launched its two-stage public international curator competition to decide Estonia’s project at the next Venice Biennale. The first stage of the competition will close August 31, 2015, with three proposals moving onto a second stage and the winner being announced on November 10, 2015. Proposals are open to art theorists, art historians, architects, designers, interior designers, historians or curators of fields related to architecture. Entries must be in either Estonian or English and international entries are expected to include team members familiar with Estonian architecture. Although the general theme of the 15th Venice Biennale has not been revealed yet the proposal should reflect current global issues and important aspects of the ideas and practice of modern Estonian architecture.












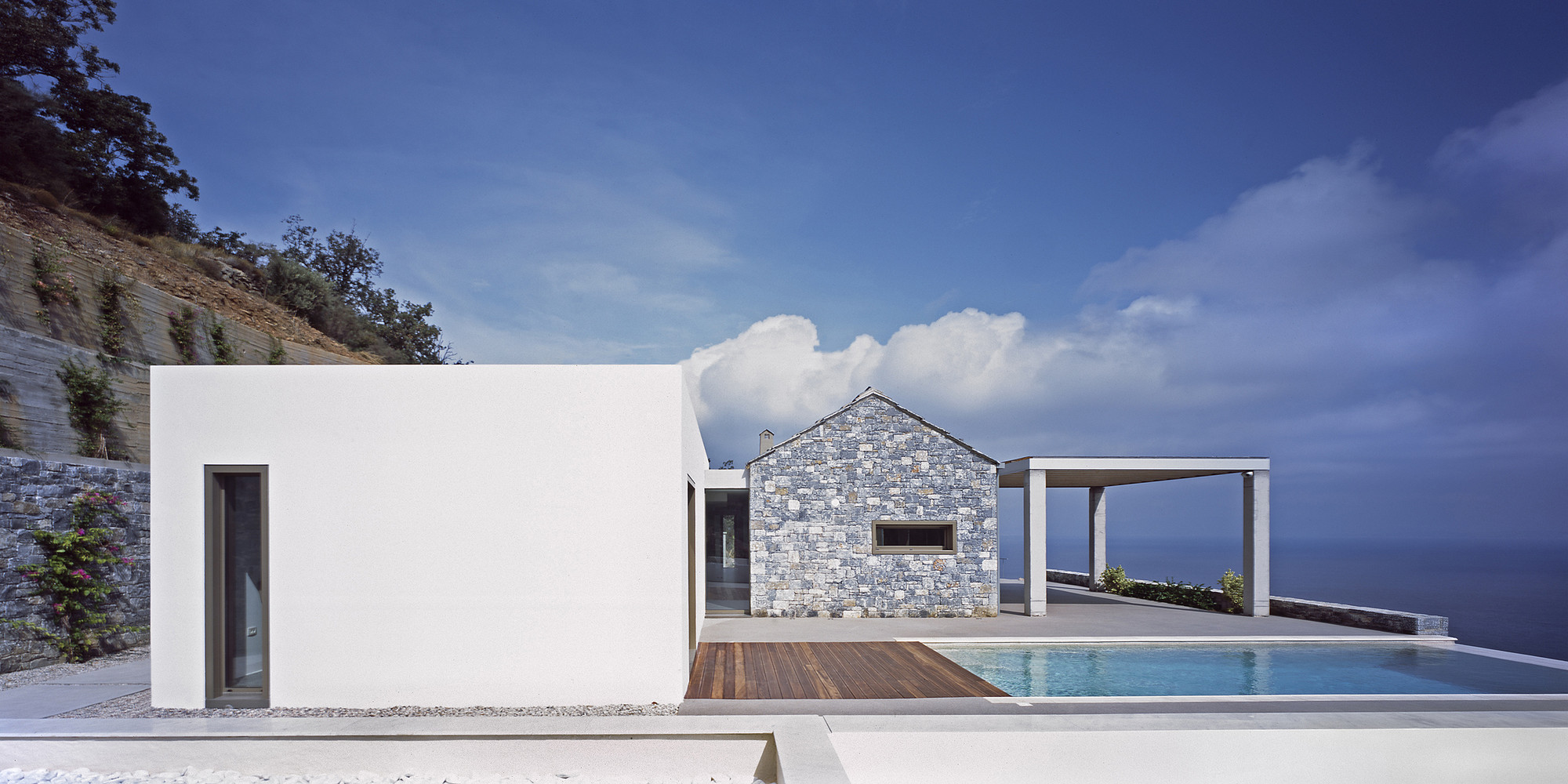
























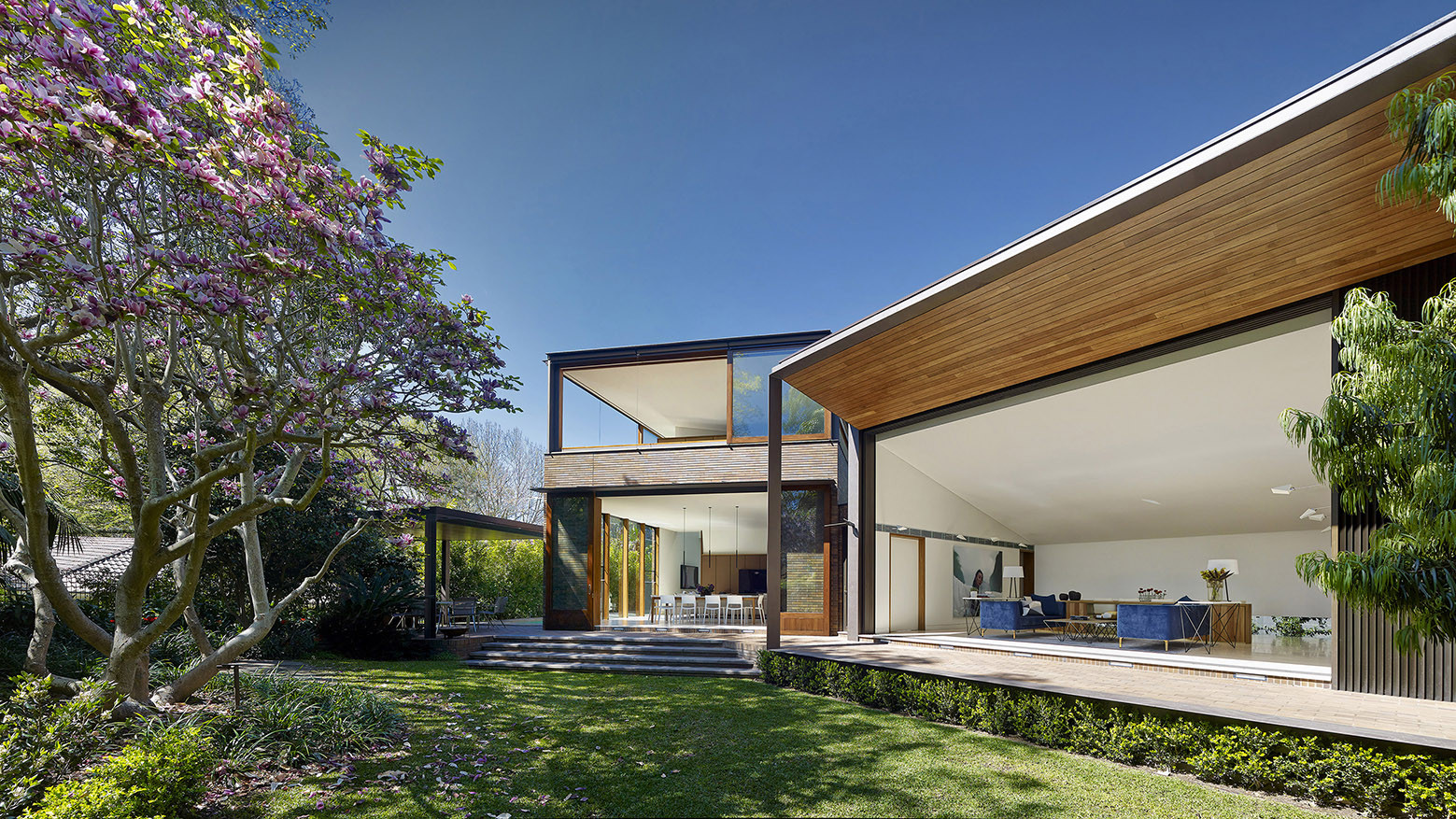




.jpg?1435005881)










