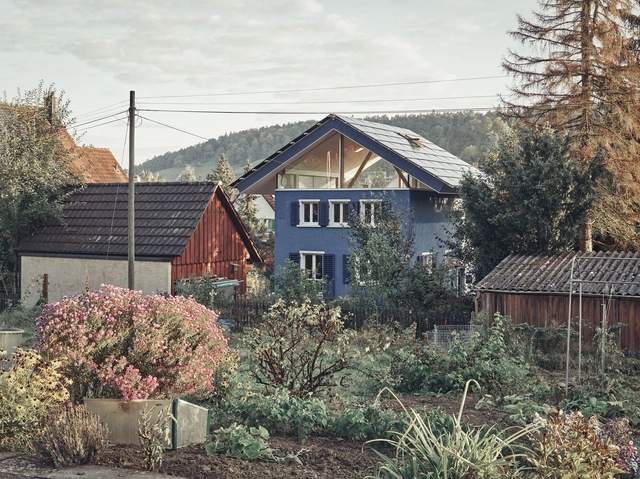ArchDaily
Switzerland
Switzerland
January 23, 2025
https://www.archdaily.com/1026038/kindergarten-torricella-celoria-architects Pilar Caballero
January 15, 2025
https://www.archdaily.com/1025591/the-wandering-house-lionel-ballmer Pilar Caballero
January 14, 2025
https://www.archdaily.com/1025595/daillens-sports-facility-localarchitecture Pilar Caballero
January 13, 2025
https://www.archdaily.com/1025494/house-with-a-flying-roof-lorenz-bachmann Pilar Caballero
January 04, 2025
https://www.archdaily.com/1025318/replacement-buildings-old-carpentry-beck-oser-architekten Hadir Al Koshta
January 04, 2025
https://www.archdaily.com/1025077/instalation-border-crossing-agencia-tpba-plus-clube-plus-pianca-arquitetura Valeria Silva
December 16, 2024
https://www.archdaily.com/1023939/kantina-baraki Hadir Al Koshta
December 10, 2024
© Giorgio Marafioti + 47
Area
Area of this architecture project
Area:
1000 m²
Year
Completion year of this architecture project
Year:
2024
Manufacturers
Brands with products used in this architecture project
Manufacturers: Accoya Schenker Storen Artemide , Bimbo Hinnen Spielplatzgeräte AG , Ceramiche Vogue , +7 DGA , Forbo , Hunter Douglas , Knauf , Linea Light Group , Regent , Suisse Frame -7
https://www.archdaily.com/1024484/kindergarten-in-locarno-cappelletti-sestito-architetti Valeria Silva
December 07, 2024
https://www.archdaily.com/1023938/jajaffe-restaurant-transformation-baraki Hadir Al Koshta
December 03, 2024
https://www.archdaily.com/1024273/plaines-du-loup-residential-building-costea-missonnier-architectes Hadir Al Koshta
November 26, 2024
CCP06 exhibition
The fifth edition of the Biennale svizzera del territorio concludes on Saturday, November 30, with a day full of activities at Villa Saroli Park in Lugano, combining craftsmanship, architecture, and collective reflection.
https://www.archdaily.com/1024003/biennale-svizzera-del-territorio-a-finale-looking-ahead Rene Submissions
November 26, 2024
https://www.archdaily.com/1023779/dynamic-frame-office-building-balbek-bureau Andreas Luco
November 13, 2024
https://www.archdaily.com/1023460/huebergass-and-district-park-bern-housing-gwj-architektur Hana Abdel
November 09, 2024
https://www.archdaily.com/1023111/lekkeray-eatery-pfeffermint-ag Andreas Luco
November 06, 2024
https://www.archdaily.com/1023197/wohnhaus-sonnenfalter-kntxt-architektur Hadir Al Koshta
October 27, 2024
https://www.archdaily.com/1022809/refurbishment-and-expansion-of-a-parish-center-in-gerliswil-lussi-plus-partner-ag Pilar Caballero
October 25, 2024
https://www.archdaily.com/1022803/atelierhaus-luftmattstrasse-brandenberger-kloter-ag Hadir Al Koshta
October 18, 2024
https://www.archdaily.com/1022487/maison-des-vauches-bertrand-van-dorp Hadir Al Koshta












