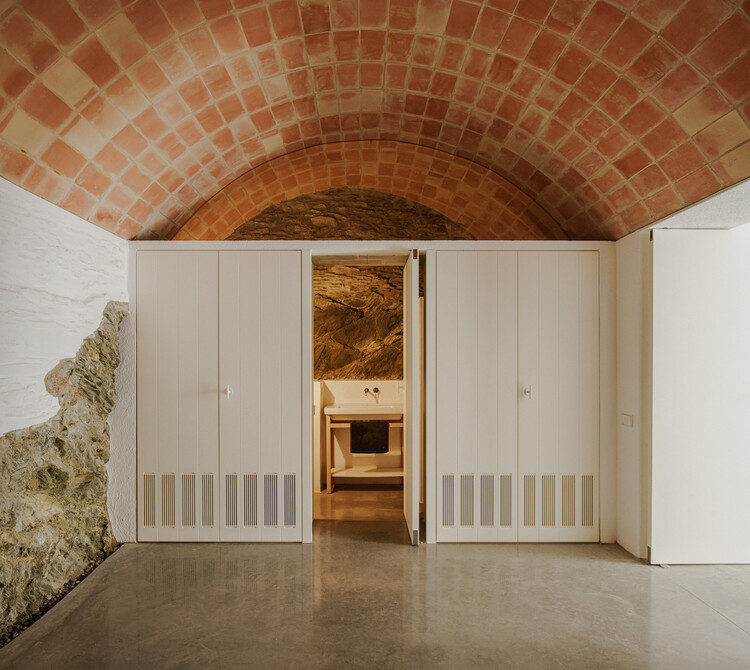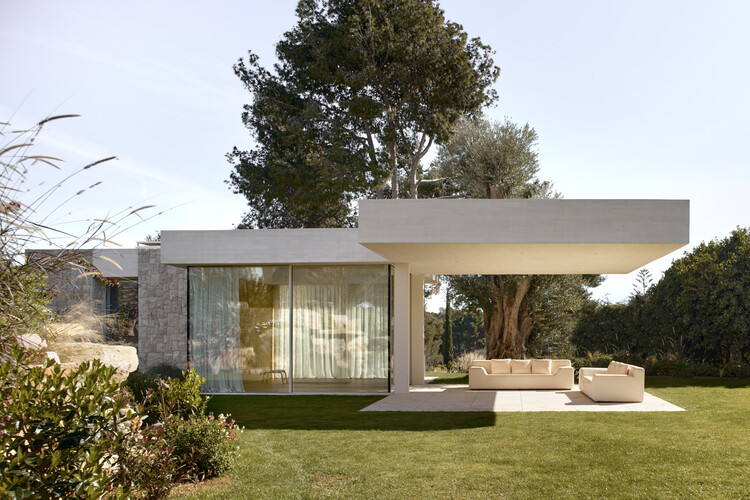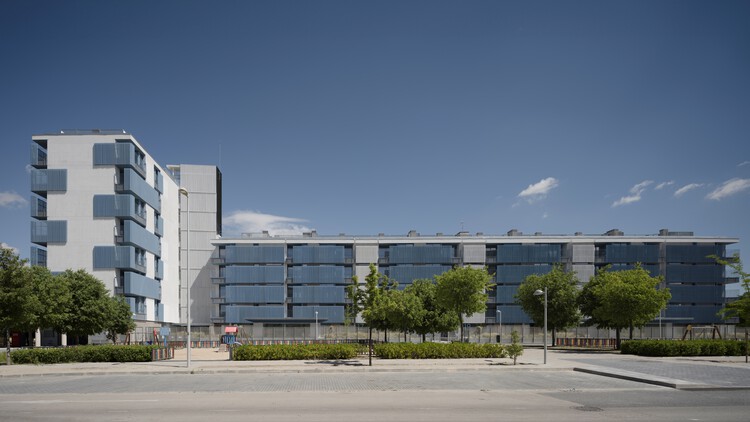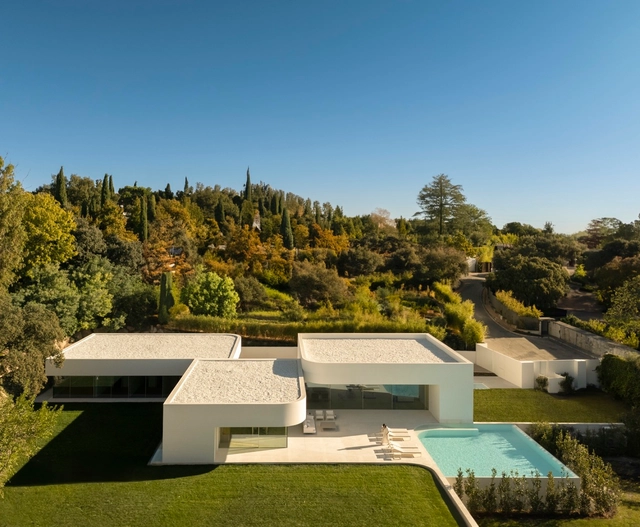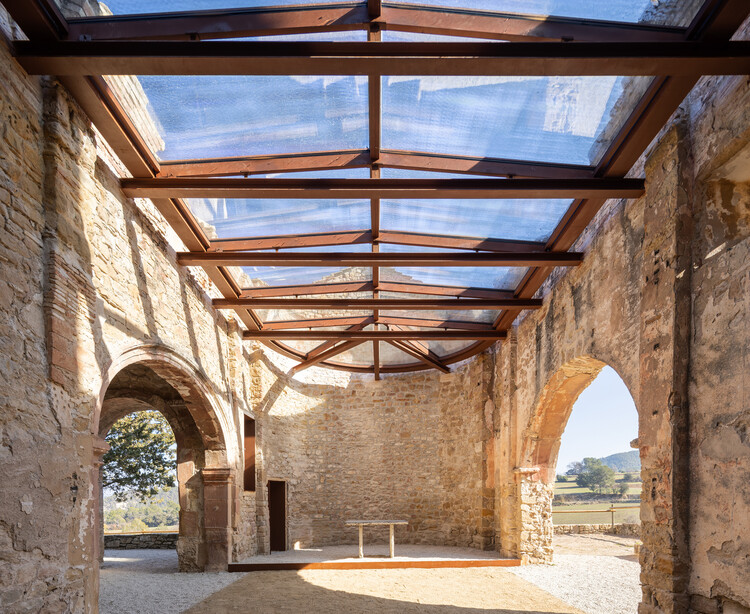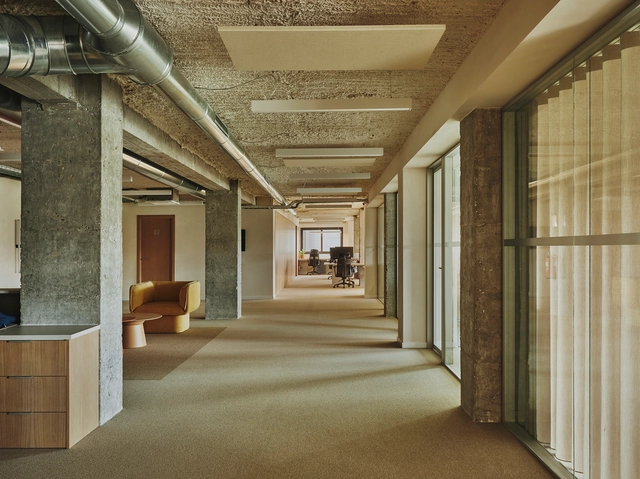
Spain
Fisherman's House in Cadaqués / Bea Portabella + Jordi Pagès

-
Architects: Bea Portabella + Jordi Pagès
- Area: 326 m²
- Year: 2024
-
Manufacturers: Carl Hansen and Son, Gud Estudi, Heerenhuis Manufactuur, Santa and Cole, TRENAT, +2
https://www.archdaily.com/1034652/fishermans-house-in-cadaques-bea-portabella-plus-jordi-pagesValentina Díaz
Scenius 26003 Pavilion / Daryan Knoblauch

-
Architects: Daryan Knoblauch
- Area: 250 m²
- Year: 2024
https://www.archdaily.com/1034341/scenius-26003-pavilion-daryan-knoblauchPilar Caballero
House Jacaranda / Ramón Esteve Estudio
https://www.archdaily.com/1034256/house-jacaranda-ramon-esteveValentina Díaz
Cistern Conversion into Multi-Purpose Space / Estudio Úbeda Valero + Roque Carlos Valero
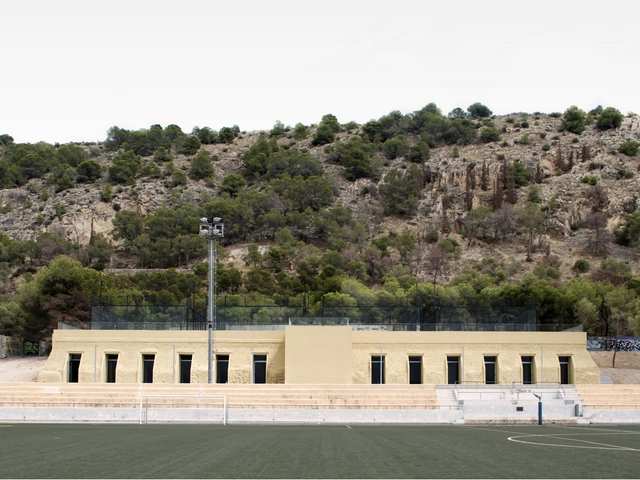
-
Architects: Estudio Úbeda Valero, Roque Carlos Valero
- Area: 705 m²
- Year: 2025
https://www.archdaily.com/1033936/cistern-conversion-into-multi-porpuse-space-estudio-ubeda-valero-plus-roque-carlos-valeroValentina Díaz
Restoration of Sant Esteve Church / Santamaría Arquitectes
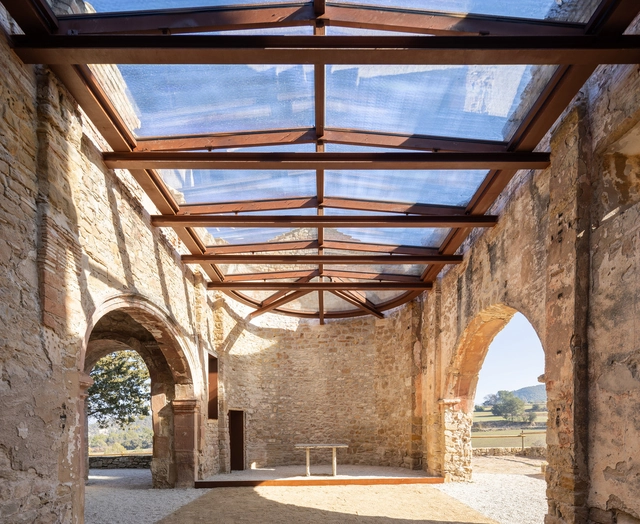
-
Architects: Santamaría Arquitectes
- Area: 177 m²
- Year: 2024
https://www.archdaily.com/1032564/restoration-of-sant-esteve-church-santamaria-arquitectesValentina Díaz











