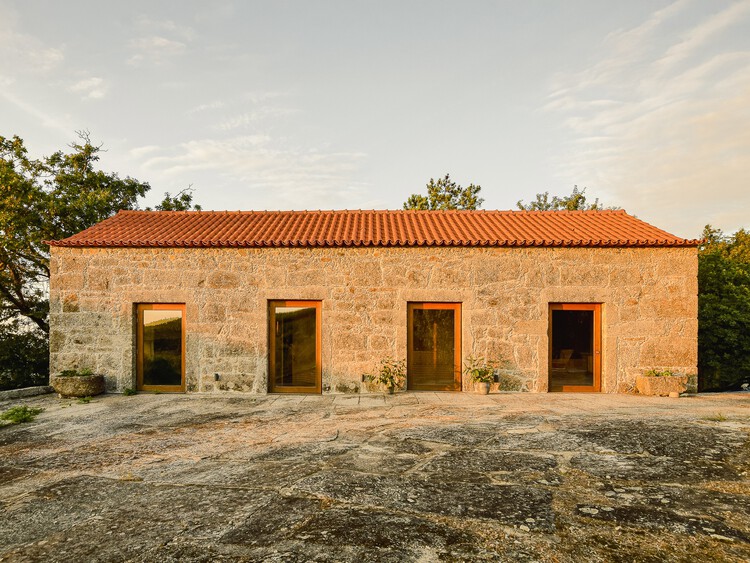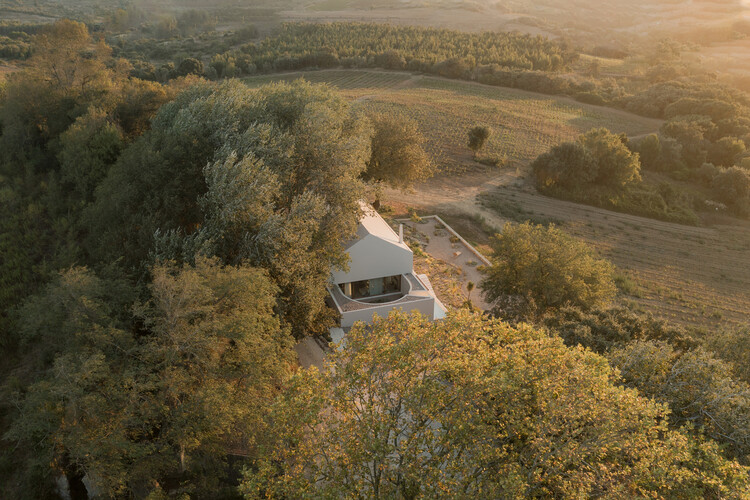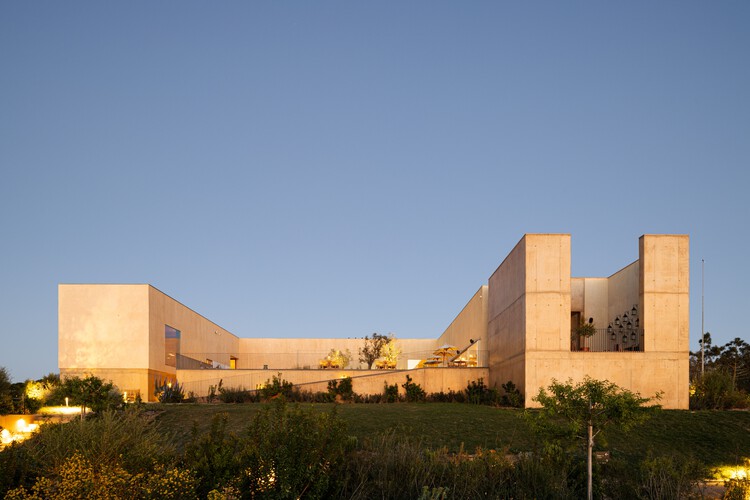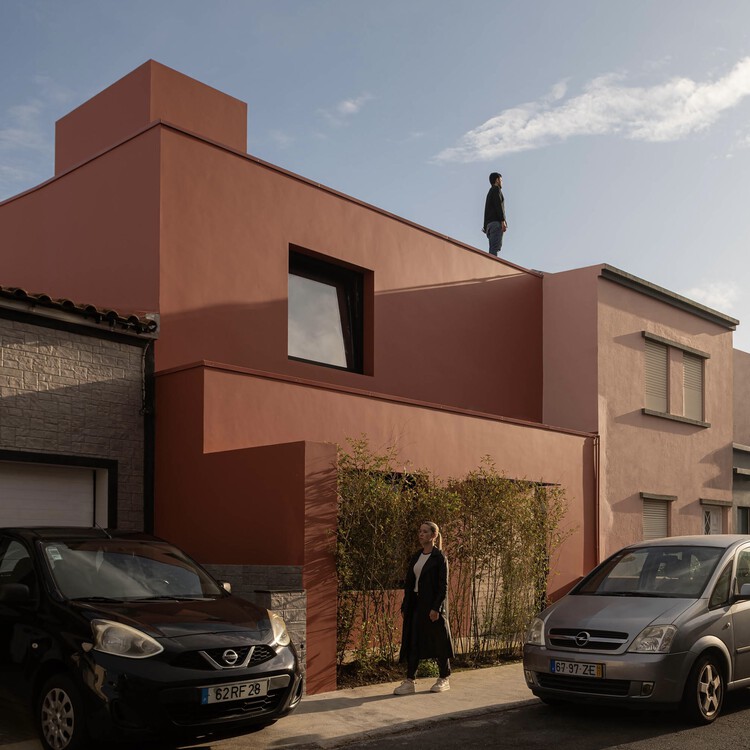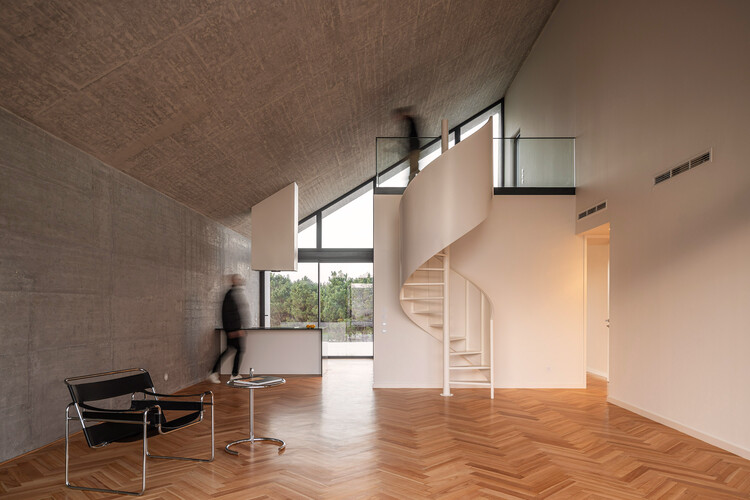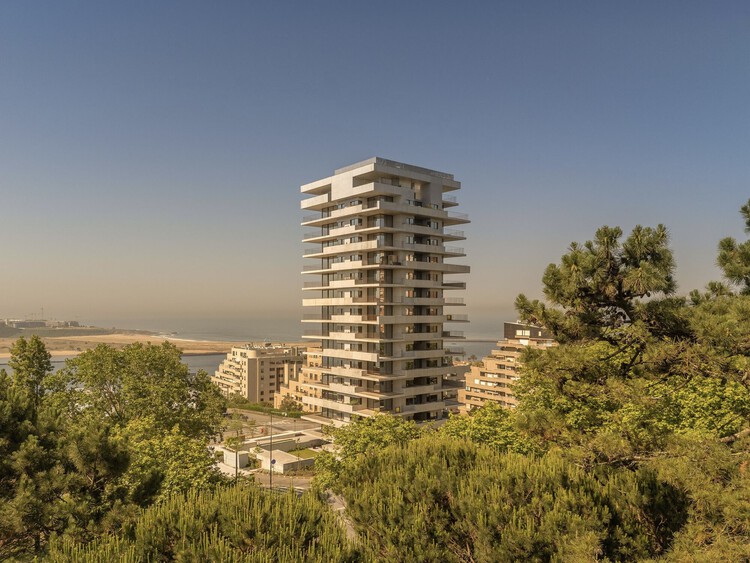
Portugal
The Ponto C - Culture and Creativity / Galeria Gabinete
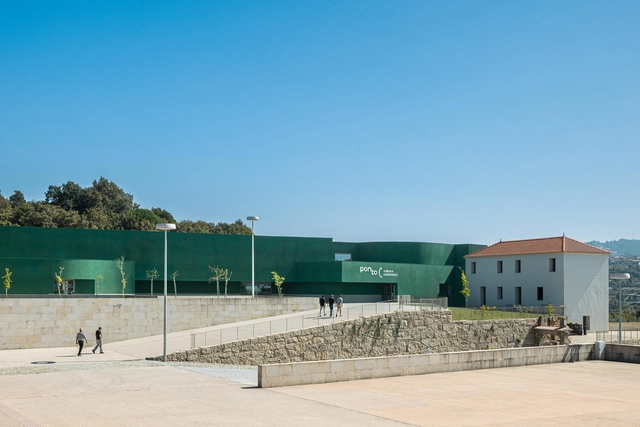
-
Architects: Galeria Gabinete
- Year: 2024
-
Manufacturers: La Navarra, Mipal, Weber, Weber Saint-Gobain
https://www.archdaily.com/1036418/the-ponto-c-culture-and-creativity-galeria-gabineteValeria Silva
Urban Retreat / Atelier Réalité
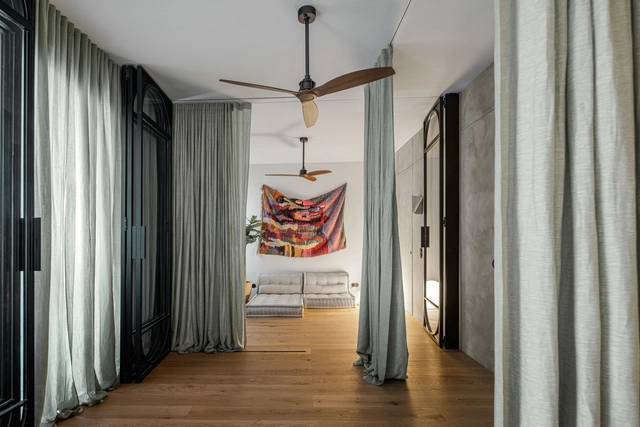
-
Architects: Atelier Réalité
- Area: 80 m²
- Year: 2022
-
Manufacturers: AYTM, Artemide, Bellocq Op, Dyke&Dean, Dyke&dean, +12
https://www.archdaily.com/1036483/urban-retreat-atelier-realiteAndreas Luco
House in Mesão Frio / felixARQS - Daniel félix Arquitectos
https://www.archdaily.com/1035867/house-in-mesao-frio-felixarqs-daniel-felix-arquitectosValeria Silva
Canal Beach Nature Resort / Atelier Bugio

-
Architects: Atelier Bugio
- Area: 3316 m²
- Year: 2023
https://www.archdaily.com/1036166/canal-beach-nature-resort-atelier-bugioSusanna Moreira
Jeronimo House / stefano riva architetto
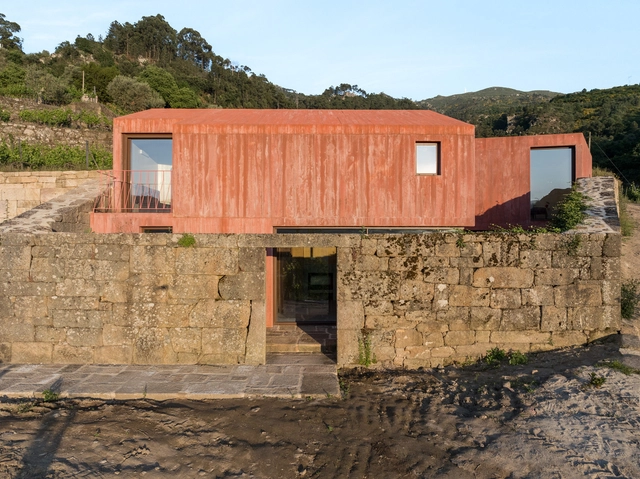
-
Architects: stefano riva architetto
- Area: 150 m²
- Year: 2023
-
Manufacturers: Pereira Melo & Ribeiro Lda.
https://www.archdaily.com/1035745/jeronimo-house-stefano-riva-architettoSusanna Moreira
La Salvada Retreat / Tarek Shamma

-
Architects: Tarek Shamma
- Area: 250 m²
- Year: 2022
https://www.archdaily.com/1035621/la-salvada-retreat-tarek-shammaHadir Al Koshta
House in Beloura / ARX Portugal Arquitectos

-
Architects: ARX Portugal Arquitectos
- Area: 620 m²
- Year: 2024
https://www.archdaily.com/1035360/house-in-beloura-arx-portugal-arquitectosSusanna Moreira
Oriente Green Campus / LJ-Group Landscape Architecture + Saraiva + Associados + Kohn Pedersen Fox (KPF)
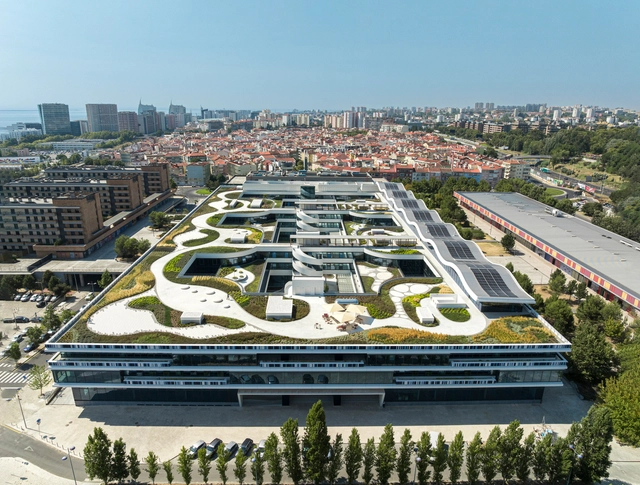
-
Architects: Kohn Pedersen Fox (KPF), Saraiva + Associados
Landscape Architects: LJ-Group Landscape Architecture - Area: 37000 m²
- Year: 2025
-
Manufacturers: Amop, Toscca, Unni
https://www.archdaily.com/1035650/oriente-green-campus-lj-group-landscape-architectureMiwa Negoro
House MU / Sal Arquitetos

-
Architects: Sal Arquitetos
- Area: 175 m²
- Year: 2025
-
Manufacturers: Danko Caixilharia
https://www.archdaily.com/1035307/house-mu-sal-arquitetosSusanna Moreira
House of Espinheira / Partner4Build

-
Architects: Partner4Build
- Area: 155 m²
- Year: 2025
https://www.archdaily.com/1035151/house-of-espinheira-partner4buildSusanna Moreira






