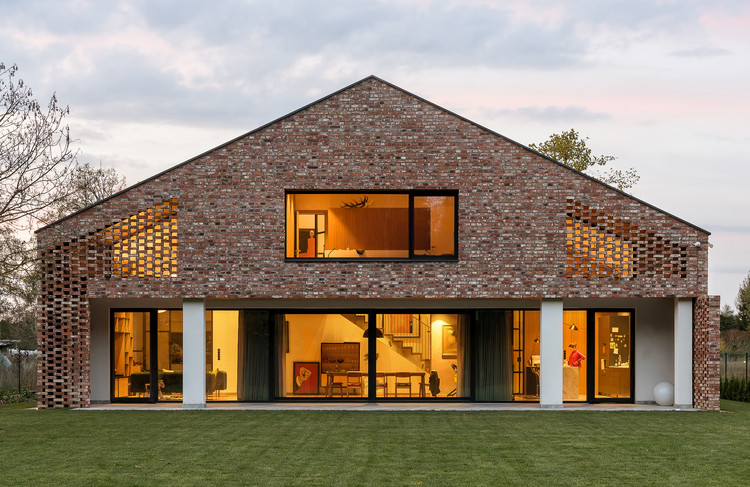
Poznan: The Latest Architecture and News
Perfumiarnia Estate Apartments / JEMS
https://www.archdaily.com/1015705/perfumiarnia-estate-apartments-jemsAnna Dumitru
cOncrete house / PL.Architekci

-
Architects: PL.Architekci
- Area: 499 m²
- Year: 2022
-
Manufacturers: Aliplast, Moroso, Rimadesio, VitrA
-
Professionals: Mikołaj Kujath, PL.architekci
https://www.archdaily.com/1009282/concrete-house-prchitekciPilar Caballero
Broken Down House in Poznan / Ultra Architects

-
Architects: Ultra Architects
- Area: 345 m²
- Year: 2018
-
Manufacturers: Ruukki, Aluprof, Hormann, Lira Lightning, Puff-Buff
-
Professionals: Pracownia Projektowa MOST, MSc. Eng. Tomasz Świderski, Balowood
https://www.archdaily.com/997190/broken-down-house-in-poznan-ultra-architectsValeria Silva
FoodX Poznan Restaurant / mode:lina architekci

-
Architects: mode:lina architekci
- Area: 80 m²
- Year: 2022
https://www.archdaily.com/991624/foodx-poznan-restaurant-mode-lina-architekciValeria Silva
Ode to Nature House / Milwicz Architekci

-
Architects: Milwicz Architekci
- Area: 155 m²
- Year: 2022
-
Manufacturers: Brokis, HAY, Miniforms
https://www.archdaily.com/979924/ode-to-nature-house-milwicz-architekciBianca Valentina Roșescu
House in Poznań / Studio GAB
https://www.archdaily.com/975418/house-in-poznan-studio-gabValeria Silva
LAURELLA Fashion Store / mode:lina
https://www.archdaily.com/973633/laurella-fashion-store-mode-linaAndreas Luco
Portable Cabin / wiercinski-studio

-
Architects: wiercinski-studio
- Area: 60 m²
- Year: 2020
-
Manufacturers: Rako, Ikea
-
Professionals: Modulo
https://www.archdaily.com/970129/portable-cabin-wiercinski-studioValeria Silva
Przybecki Law Firm Offices / BIEN STUDIO

-
Architects: BIEN STUDIO
- Area: 150 m²
- Year: 2021
-
Professionals: Eugenius, Honza Zamojski
https://www.archdaily.com/969182/przybecki-law-firm-offices-bien-studioAlexandria Bramley
Poz 7 House / PL.Architekci
https://www.archdaily.com/954426/poz-7-house-prchitekciAndreas Luco
Kontenerart 19 Cultural & Recreational Space / wiercinski-studio

-
Architects: wiercinski-studio
- Year: 2019
-
Manufacturers: AutoDesk, Adobe Systems Incorporated, Trimble Navigation
https://www.archdaily.com/949892/kontenerart-19-cultural-and-recreational-space-wiercinski-studioPilar Caballero
Apartment With a View / Atelier Starzak Strebicki

-
Architects: Atelier Starzak Strebicki
- Area: 86 m²
- Year: 2016
https://www.archdaily.com/946118/apartment-with-a-view-atelier-starzak-strebickiAndreas Luco
Refurbishment of An Apartment from the 50s / Atelier Starzak Strebicki

-
Architects: Atelier Starzak Strebicki
- Area: 55 m²
- Year: 2019
https://www.archdaily.com/945239/refurbishment-of-an-apartment-from-the-50s-atelier-starzak-strebickiAndreas Luco
Old Brick New House / Wrzeszcz Architekci

-
Architects: Wrzeszcz Architekci
- Area: 270 m²
- Year: 2020
-
Manufacturers: GRAPHISOFT, Alglob, Meyer holsen piano, Trimble
https://www.archdaily.com/935645/old-brick-new-house-wrzeszcz-architekciAndreas Luco
Szelag Garden Pavilion / wiercinski-studio
https://www.archdaily.com/925755/szelag-garden-pavilion-wiercinski-studioAndreas Luco
Lookout Tower in Poznań / Toya Design

-
Architects: Toya Design
- Area: 28 m²
- Year: 2018
-
Manufacturers: iGuzzini, PATOKA INDUSTRIES
-
Professionals: K3 studio
https://www.archdaily.com/912179/lookout-tower-in-poznan-toya-designAndreas Luco
The Górny Taras Multi-Family Residential Building / Neostudio Architekci

-
Architects: Neostudio Architekci
- Area: 2430 m²
- Year: 2018
-
Manufacturers: Sto, Swisspearl, Atlas Schindler, Caparol, MEVACO
-
Professionals: Budekspert
https://www.archdaily.com/901073/the-gorny-taras-multi-family-residential-building-neostudio-architekciRayen Sagredo
VÈLO7 Cycle Shop / mode:lina architekci

-
Architects: mode:lina architekci
- Area: 100 m²
- Year: 2017
-
Manufacturers: KRÜGER PLUS, MOKO Studio
https://www.archdaily.com/878929/velo7-cycle-shop-lina-architekciRayen Sagredo








































.jpg?1609793352)
.jpg?1609792767)
.jpg?1609792770)
.jpg?1609792788)
.jpg?1609793294)

































