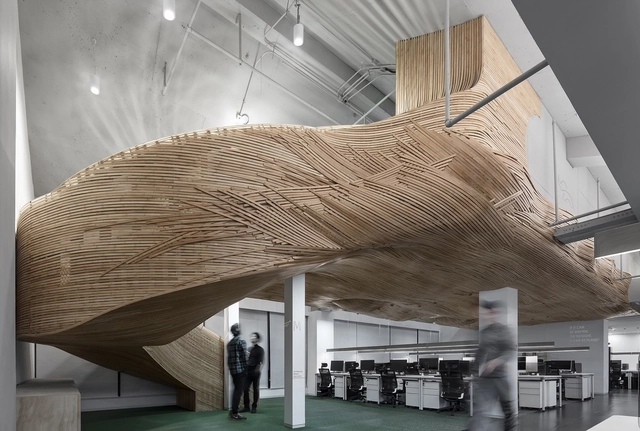ArchDaily
beijing
beijing: The Latest Architecture and News
November 17, 2017
https://www.archdaily.com/883534/beijing-jinhai-lake-international-resort-syn-architects 罗靖琳 - Jinglin Luo
November 04, 2017
The Pink Rabbit. Image © Edward Hendricks + 49
Area
Area of this architecture project
Area:
10000 m²
Year
Completion year of this architecture project
Year:
2017
Manufacturers
Brands with products used in this architecture project
Manufacturers: 3nod , BODE , EUROART , Guang YiXin , Indel B , +9 Kohler , LG Electronics , RAEX , RICKS , SKK , Saintly , Shanghai Beidun Furniture , Shanghai Yihong Decoration Materials , TY carpet -9 https://www.archdaily.com/882291/vue-hotel-ministry-of-design 罗靖琳 - Jinglin Luo
November 02, 2017
https://www.archdaily.com/882756/bei-function-space-neri-and-hu-design-and-research-office 舒岳康
October 18, 2017
https://www.archdaily.com/881689/baitasi-house-of-the-future-dot-architects 罗靖琳 - Jinglin Luo
October 18, 2017
https://www.archdaily.com/881616/transmission-field-tandem-chu-studio 舒岳康
October 02, 2017
https://www.archdaily.com/880573/lievito-gourmet-pizza-and-bar-mddm-studio 罗靖琳 - Jinglin Luo
September 11, 2017
https://www.archdaily.com/879326/hopson-showroom-latitude Daniel Tapia
September 04, 2017
https://www.archdaily.com/878933/rockery-for-play-poly-wedo-art-education-damei-branch-archstudio 罗靖琳 - Jinglin Luo
September 02, 2017
https://www.archdaily.com/878791/vice-beijing-office-cao-pu 舒岳康
August 25, 2017
https://www.archdaily.com/878341/puhui-office-design-hypersity-architects 罗靖琳 - Jinglin Luo
August 17, 2017
https://www.archdaily.com/877789/space-design-of-elephant-parade-office-the-worlds-leading-marketing-agency-cun-design 舒岳康
August 15, 2017
https://www.archdaily.com/877622/encounter-a-beam-of-light-in-design-portugal-serip-lighting-exhibition-hall-cun-design 罗靖琳 - Jinglin Luo
August 04, 2017
https://www.archdaily.com/876747/house-w-atelier-about-architecture 舒岳康 - SHU Yuekang
July 18, 2017
https://www.archdaily.com/871247/lake-shore-artist-studio-praxis-darchitecture 胡天宝
July 11, 2017
https://www.archdaily.com/875472/rose-museum-next-architects Cristobal Rojas
July 10, 2017
Courtesy of World Architecture This open international competition aims to collect design works of public space for hutongs in Baitasi neighbourhood. Shortlisted works will be implemented in a simulated way during Beijing Design Week, and the winning designs will be selected by professional Jury and residents in the neighbourhood and will be made available as reference of the revitalization development in Baitasi neighbourhood, in a broader old-town area of Beijing and even in old towns throughout China.
https://www.archdaily.com/875510/call-for-entries-baitasi-2017-international-design-competition Joanna Wong
July 10, 2017
© Zhang Zheming
Area
Area of this architecture project
Area:
800 m²
Year
Completion year of this architecture project
Year:
2017
https://www.archdaily.com/875270/together-hostel-cao-pu-studio 舒岳康
July 05, 2017
https://www.archdaily.com/874639/space-renovation-of-n-teaching-building-star-beijing-university-of-civil-engineering-and-architecture-c-plus-architects 舒岳康














