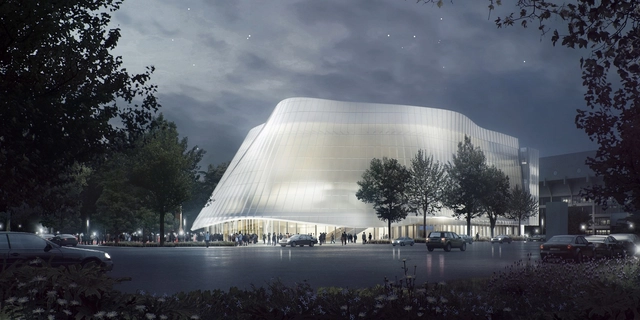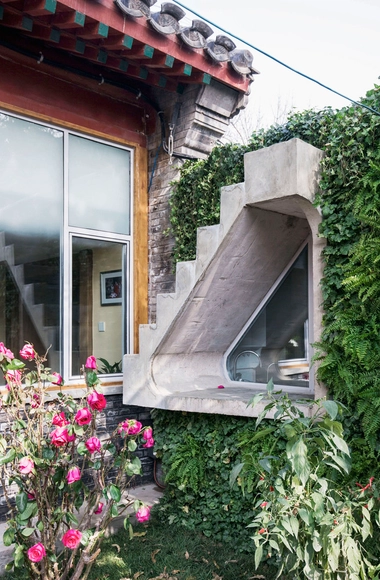
Beijing: The Latest Architecture and News
Space Renovation of No.5 Teaching Building / C+ Architects
Ying Gallery Renovation / Praxis d’Architecture

-
Architects: Praxis d’Architecture
- Area: 100 m²
- Year: 2016
Huawei Technological Factory Buildings / gmp Architects

-
Architects: gmp Architects
: Meinhard von Gerkan, Stephan Schütz with Nicolas Pomränke, Stephan Rewolle - Area: 139355 m²
- Year: 2017
Roca Beijing Gallery / MAD Architects
Arrow Factory Hutong Media & Culture Creative Space / META Studio

-
Architects: META Studio
- Area: 400 m²
- Year: 2014
Yi She Mountain Inn. / DL Atelier

-
Architects: DL Atelier
- Area: 660 m²
- Year: 2016
-
Professionals: DL Atelier, Warming House
House Renovation in Xirongxian Hutong / OEU-ChaO
Zhao Hua Xi Shi Living Museum / IAPA Design Consultants

-
Architects: IAPA Design Consultants
- Area: 2500 m²
- Year: 2016
-
Manufacturers: 312GREEN, HOUSE SPACE CHINA, Landscape Architecture Corp of China
A Hutong Home Renovation / CAA
The French International School of Beijing / Jacques Ferrier Architecture

-
Architects: Jacques Ferrier Architecture
- Area: 19000 m²
- Year: 2016
-
Manufacturers: Gerflor, TECSOM
-
Professionals: Agence TER
Jing Kai New Media Center / hyperSity Architects
MAD Architects Unveils Design for Translucent China Philharmonic Hall in Beijing

MAD Architects has unveiled the design of the new China Philharmonic Hall in Beijing. Conceived in collaboration with renowned acoustic expert Yasuhisa Toyota (Walt Disney Concert Hall, Philharmonie de Paris, Suntory Hall, etc.), the concert hall will serve as the China Philharmonic Orchestra’s first permanent residency while becoming “a cultural exchange and China’s new locus for classical music.”
To be located at the south side of the Workers Stadium East Gate in Beijing’s Central Business District, the 26,587 square meter (286,000 square foot) building has been envisioned as a “hidden gem” and a place of peaceful respite within the city.
“We wanted to create a pure and sacred oasis in the midst of the bustling city,” says Ma Yansong, founder & principal partner of MAD Architects. “From the moment you enter the building, you will be taken to another time and space.”
AD Classics: Forbidden City / Kuai Xiang

As the heart of Imperial China from 1421 until 1912, the Forbidden City—a palatial complex in the center of Beijing—represented the divine authority of the Emperors of China for over five hundred years. Built by the Ming Emperor Zhu Di as the centerpiece of his ideal capital city, the palace would host twenty-four different emperors and two dynasties over the course of its history. Even after the subsequent democratic and communist revolutions that transformed China in the early 20th Century, it remains as the most prominent built relic of a cosmopolitan empire.[1]
Central Canteen of Tsinghua University / SUP Atelier + School of Architecture Tsinghua University

-
Architects: SUP Atelier, School of Architecture Tsinghua University
: School of Architecture Tsinghua University - Area: 21000 m²
- Year: 2015
Joy City ‘Woo Space’ / hyperSity Architects

-
Architects: hyperSity Architects
- Area: 2600 m²
- Year: 2016























































.jpg?1479374160)


































