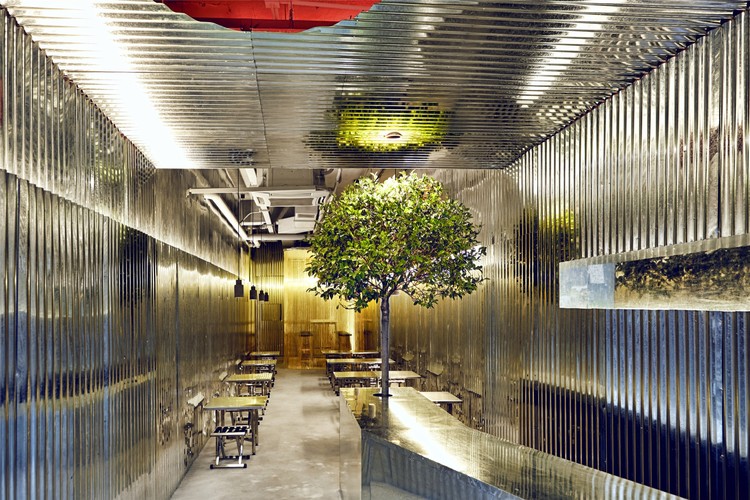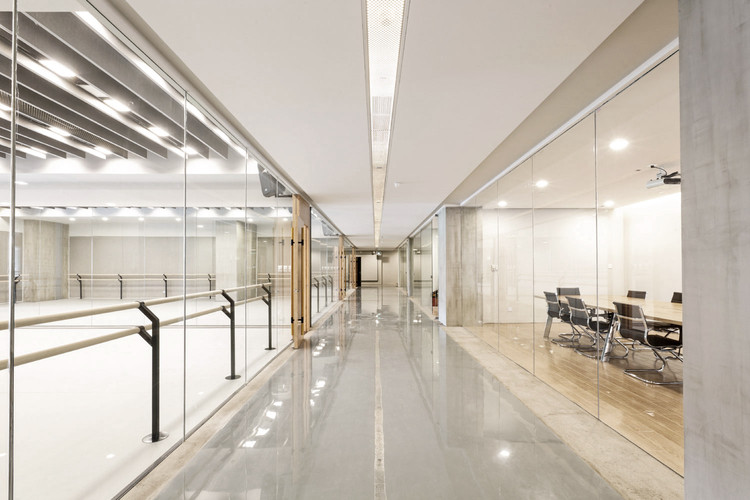
Beijing International Design Week “International human settlements development Forum” is honoured to invite you to attend the first: Global Future Living Innovation forum and World-wide Travelling Exhibition.
In light of China’s recent urgent real estate reforms, the Global Future Living Innovation forum has the honor of inviting 100 top real estate developers in China, to have an one of a kind face-to face exchange together with 100 global design companies during the annual Beijing Design week. This will be a ground breaking event seeking to find innovative solutions to humanize the concept of housing, while providing real collaboration opportunities for developers and global cutting-edge architectural designers in China for the first time.
One hundred global architectural design companies / individual designers will be chosen out of worldwide submissions to to exhibit their works to demonstrate the future trends in living. In addition, 30 of the chosen candidates will be chosen to attend the 2 day forum and face-to face event in China, all expenses paid!












































_LV_Hengzhong.jpg?1466748964&format=webp&width=640&height=580)
_LV_Hengzhong.jpg?1466749162)
_LV_Hengzhong.jpg?1466748468)
_LV_Hengzhong.jpg?1466748490)
_LV_Hengzhong.jpg?1466748942)
_LV_Hengzhong.jpg?1466748964)




















































