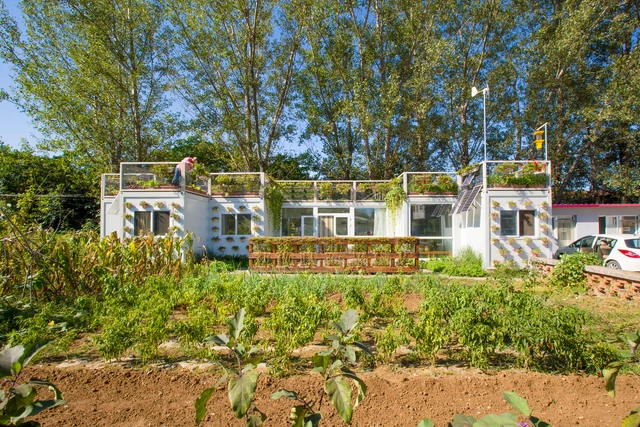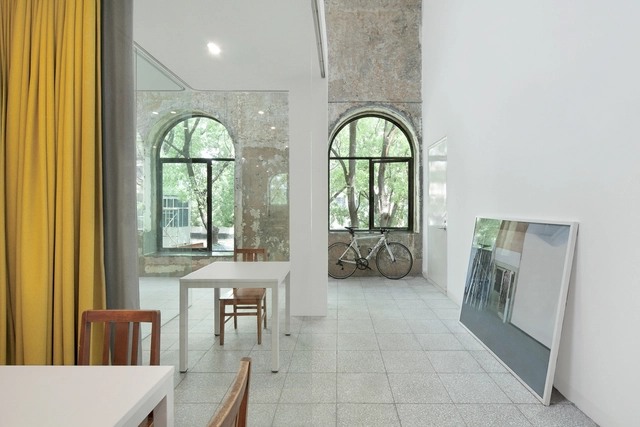
-
Architects: CLOU architects
- Year: 2015


.jpg?1444654728&format=webp&width=640&height=580)




Dashilar: Housing In-between is a collaborative forum and exhibition event organized by Studio X and Dashilar Platform for Beijing International Design Week 2015. Curated by Jeffrey Johnson (Studio X Beijing), Yijing Xu and Neill Mclean Gaddes (SANS, Dashilar Platform) with support from Columbia University GSAPP, Dashilar Platform and Beijing International Design Week.
‘Housing’ is a basic human necessity and has always been a critical subject of discussion around the world. With growing awareness of the gross inequalities created by neoliberal economies, significant attention has been placed recently on the housing conditions of those less privileged and marginalized.



.jpg?1436918856&format=webp&width=640&height=580)
Aedas has begun construction on their winning entry to design the new Sina Headquarters in China. Located south of the Beijing Zhongguancun Software Park, the building program will include open office area, conference rooms, media rooms, library, entertainment rooms, a canteen and other supporting amenities.
.jpg?1435857448&format=webp&width=640&height=580)
MAD Architects has topped out on Chaoyang Park Plaza, a 120-meter-high mixed use development rising in the central business district (CBD) of Beijing on the southern edge of Chaoyang Park, one of the city's largest parks. A product of Ma Yansong’s “Shanshui City” concept, which aims reintroduce nature into the urban realm, the building is designed to "push the boundary of the urbanization process in modern cosmopolitan life by creating a dialogue between artificial scenery and natural landscapes."

