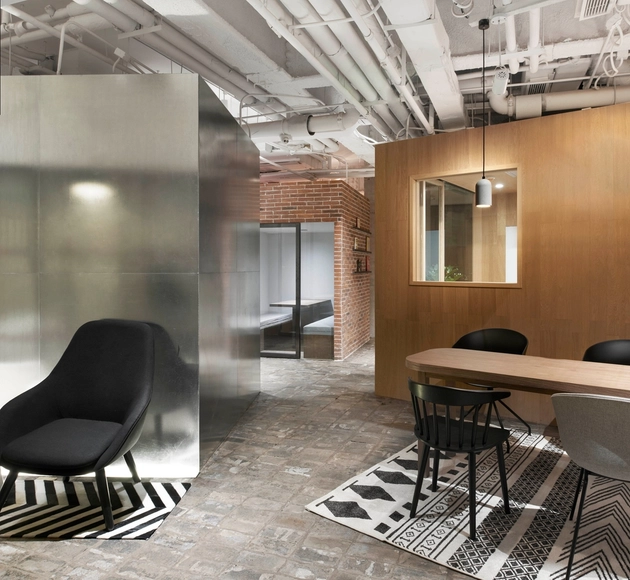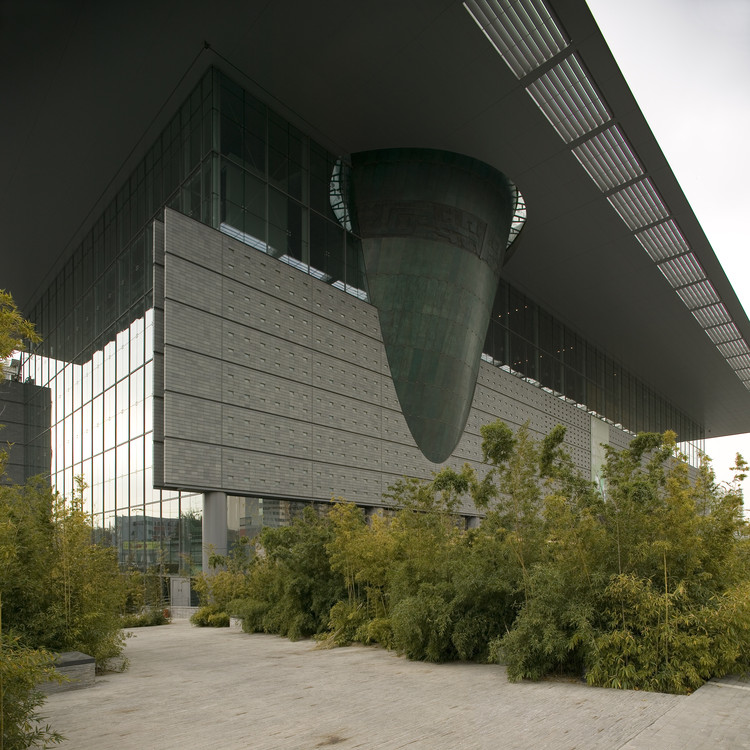
Beijing: The Latest Architecture and News
Cofco Plaza Renovation / KOKAISTUDIOS

-
Architects: KOKAISTUDIOS
- Area: 49000 m²
- Year: 2017
https://www.archdaily.com/890981/cofco-plaza-renovation-kokaistudios罗靖琳 - Jinglin Luo
Beijing Cultural Innovation Park / COBBLESTONE DESIGN

-
Architects: COBBLESTONE DESIGN CANADA
- Area: 11500 m²
- Year: 2015
https://www.archdaily.com/890543/beijing-cultural-innovation-park-cobblestone-design舒岳康
Topwin Center & InterContinental in Beijing / HOK
https://www.archdaily.com/890047/topwin-center-and-intercontinental-in-beijing-hok舒岳康
Beijing Area Three Art Museum / CUN Design
https://www.archdaily.com/889937/beijing-area-three-art-museum-cun-design罗靖琳 - Jinglin Luo
Chaoyang Future School / Crossboundaries

-
Architects: Crossboundaries
- Area: 26622 m²
- Year: 2017
-
Manufacturers: LamettDezign, Polyflor
https://www.archdaily.com/889250/not-ready-chaoyang-future-school-crossboundaries罗靖琳 - Jinglin Luo
Beijing Capital Museum / AREP
https://www.archdaily.com/886782/beijing-capital-museum-arepDaniel Tapia
BLUFISH restaurant / SODA architects

-
Interior Designers: SODA architects
- Area: 210 m²
- Year: 2017
-
Manufacturers: GUBI
https://www.archdaily.com/888604/blufish-restaurant-soda-architects舒岳康
Layering Courtyard in Beijing / ARCHSTUDIO

-
Architects: ARCHSTUDIO
- Area: 530 m²
- Year: 2018
-
Professionals: Tianhua Dong
https://www.archdaily.com/888735/layering-courtyard-in-beijing-archstudio舒岳康
The Renovation of a Hutong House / Chaoffice
https://www.archdaily.com/886967/the-renovation-of-a-hutong-house-chaoffice罗靖琳 - Jinglin Luo
Studio Cottage / Christian Taeubert + Sun Min

-
Architects: Christian Taeubert, Sun Min
- Area: 76 m²
- Year: 2016
-
Manufacturers: Ikea, Midea, Xiaomi
https://www.archdaily.com/888160/studio-cottage-clou-architects罗靖琳 - Jinglin Luo
BMLZ Villa Office / Tsutsumi & Associates

-
Interior Designers: Tsutsumi & Associates
- Area: 740 m²
- Year: 2017
-
Manufacturers: AGROB BUCHTAL, BASF, Bosch, CDN, Huazhu Structural Member, +6
https://www.archdaily.com/887482/bmlz-villa-office-tsutsumi-and-associates罗靖琳 - Jinglin Luo
Dongrun Apartment Building / Praxis d’Architecture

-
Architects: Praxis d’Architecture
- Area: 21500 m²
- Year: 2012
https://www.archdaily.com/871307/dongrun-apartment-praxis-darchitecture胡天宝
Spring Whispers Book Club / FON STUDIO

-
Interior Designers: FON STUDIO
- Area: 70 m²
- Year: 2017
https://www.archdaily.com/886057/spring-whispers-book-club-fon-studio罗靖琳 - Jinglin Luo
Good Time Community Center / B.l.U.E. Architecture Studio
-
Architects: B.L.U.E. Architecture Studio
- Area: 160 m²
- Year: 2017
-
Manufacturers: Bolon, Kvadrat, SKK
https://www.archdaily.com/885223/good-time-community-centre-blue-architecture-studio舒岳康 - SHU Yuekang
Elite English Training School / B.L.U.E. Architecture Studio

-
Architects: B.L.U.E. Architecture Studio
- Area: 280 m²
- Year: 2017
-
Manufacturers: Formica, Yangming, Yipianshuye
https://www.archdaily.com/885273/not-ready-elite-english-training-school-blue-architecture-studio罗靖琳 - Jinglin Luo
Chaoyang Park Plaza / MAD Architects

-
Architects: MAD Architects
- Area: 223009 m²
- Year: 2017
https://www.archdaily.com/884841/chaoyang-park-plaza-mad-architectsDiego Hernández
Muay Thai Space / BWAO
.jpg?1510240297&format=webp&width=640&height=580)
-
Architects: Bao Wei Architecture Office
- Area: 210 m²
- Year: 2017
-
Manufacturers: Bolon, Flexiroll, Technogym
-
Professionals: Zhang Xin Studio, Tsinghua University School of Architecture
https://www.archdaily.com/883382/muay-thai-space-bwao罗靖琳 - Jinglin Luo

























































































.jpg?1510240074)
.jpg?1510240251)
.jpg?1510320149)
.jpg?1510319997)
.jpg?1510240297)