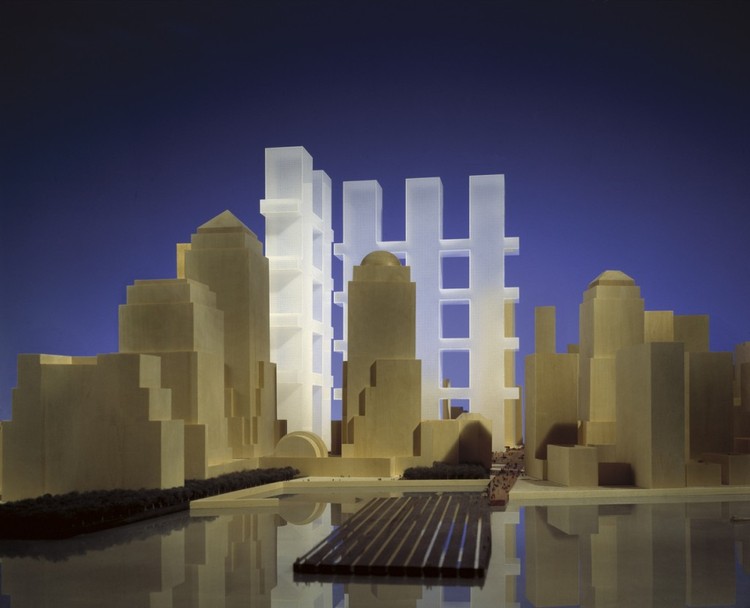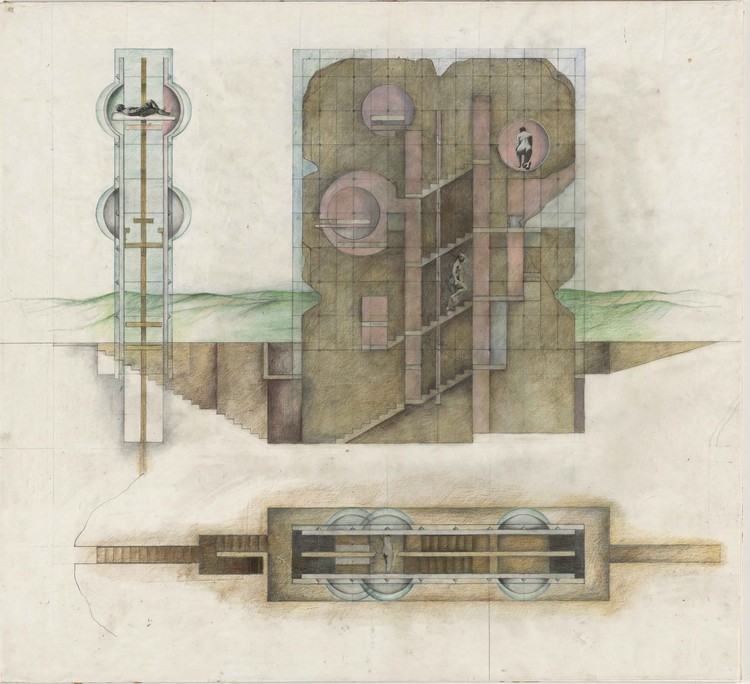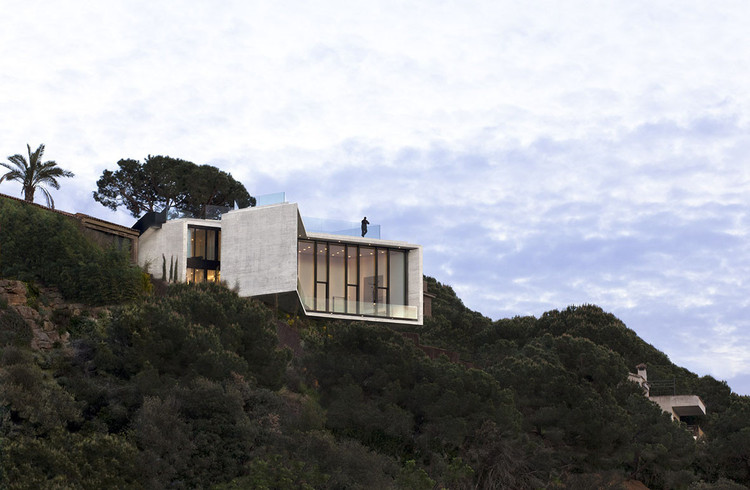
Constructivist architecture is most often remembered in writing and on paper. The movement’s two most radical and recognized structures, Vladimir Tatlin’s “Monument to the Third International” and El Lissitzky’s “Lenin Tribune,” were never built at scales larger than models. Taking hold in the wake of the Russian Revolution of 1917, Constructivism was the result of Cubo-Futurist artists marrying their kineticism and abstraction to the social concerns of the Bolsheviks, in the hopes of using art as a platform to motivate changes in society. Viewing the museum establishment as a “mauseoleum of art,” in 1918 the new broadsheet Art of the Commune affirmed: “The proletariat will create new houses, new streets, new objects of everyday life...Art of the proletariat is not a holy shrine where things are lazily regarded, but work, a factory which produces new artistic things.”[1]
In spite of the predominance of "paper architecture" in the history of Constructivism, there is one city that experienced the fruit of this movement to an unrivaled degree. Yekaterinburg is Russia’s fourth-largest city, home to nearly 1.5 million people. It is also the largest concentration of Constructivist architecture anywhere in the world, with approximately 140 structures. To celebrate the importance of Yekaterinburg in the history of architecture, photographer Denis Esakov has shared his images of the city's architecture with ArchDaily.

















.jpg?1445011714)











































.jpg?1442198797)

