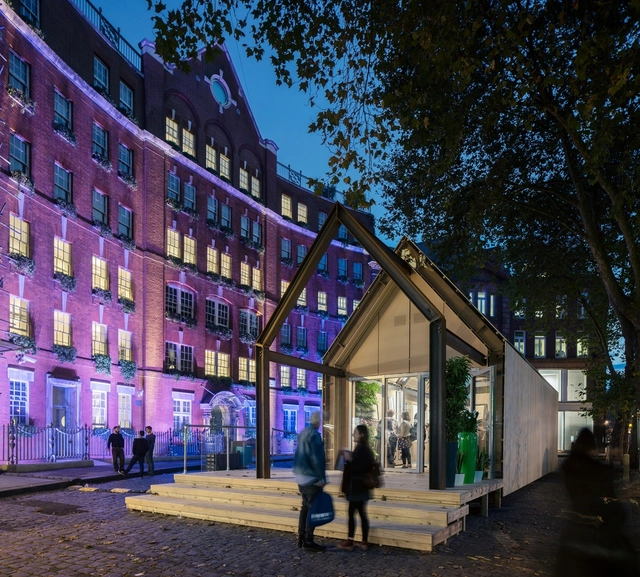
In a prototype developed for the 2016 London Design Festival, Arup Associates designed The Circular Building, one of the first buildings in the UK built to satisfy Circular Economy principles, in which “all components need to be implemented and utilized to their full potential and to the duration of their life cycle, while creating a comfortable and aesthetic environment for the user.”
In order to achieve these goals, designers and engineers worked together to refine the application of prefabricated construction techniques, producing details that utilize finely tuned engineering rather than mechanical fixings. Through this methodology, the team was able to create a low-waste, self-supporting, and demountable structurally integrated panel (SIPs) wall system (which used cladding provided by Accoya) with reusable clamp connections between the wall and recycled steel frame elements, as well as sustainably sourced, heat treated timber for the cladding and decking.





















































DSDHA.jpg?1488946187)


_LR.jpg?1488254837&format=webp&width=640&height=580)
_LR.jpg?1488254858)
_LR.jpg?1488254914)
_LR.jpg?1488254868)
_LR.jpg?1488254904)
_LR.jpg?1488254837)



















