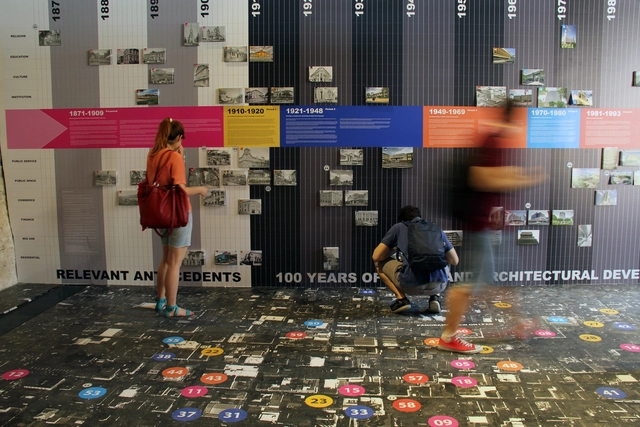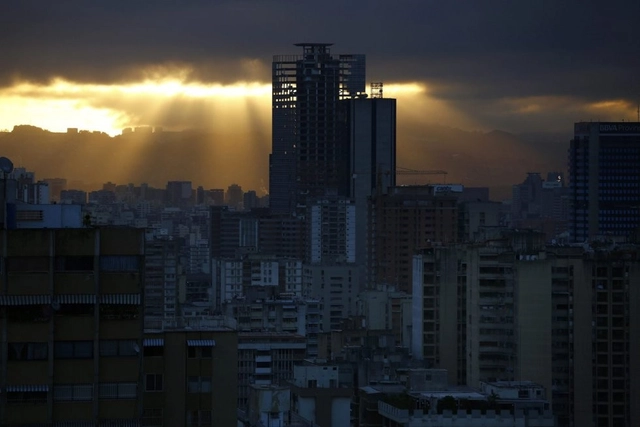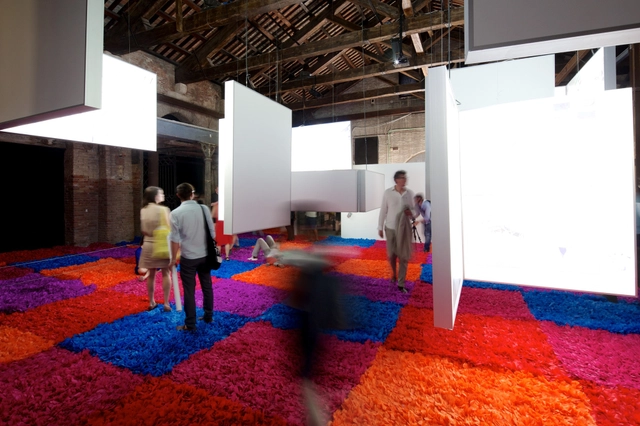
Designed by Antonio Gaudí in Barcelona when he was 30, and designated a World Heritage Site by UNESCO in 2005, Casa Vicens will be converted into a museum and open its doors to the public during the second half of 2016.
Built between 1883 and 1889, Casa Vicens was the first house designed by Gaudí. The building’s current owner, a subsidiary of the financial group Mora Banc Grup, is currently working on its restoration and the museum planning. “The mission of Casa Vicens as a house museum is to present the first Gaudí house, presenting it as an essential work to understand his unique architectural language and the development of Art Nouveau in Barcelona,” explained the executive manager of the project, Mercedes Mora, in a recent interview with Iconic Houses.
Learn more after the break.


![Casa Vicens. Image © Michela Simoncini [Flickr CC] Gaudí’s Casa Vicens to Open as a Museum in 2016 - Image 1 of 4](https://images.adsttc.com/media/images/55e9/c1d8/e58e/cead/2800/01f4/thumb_jpg/6632773655_99bd0e9cf4_o.jpg?1441382819)
![Casa Vicens. Image © Ian Gampon [Flickr CC] Gaudí’s Casa Vicens to Open as a Museum in 2016 - Image 2 of 4](https://images.adsttc.com/media/images/55e9/f099/e58e/ced7/3100/0001/thumb_jpg/IA_6279915944_6071e0a48d_o.jpg?1441394833)
![Casa Vicens. Image © Ian Gampon [Flickr CC] Gaudí’s Casa Vicens to Open as a Museum in 2016 - Image 3 of 4](https://images.adsttc.com/media/images/55e9/f08d/e58e/ce8a/a400/0002/thumb_jpg/IA_6279395799_21d17c1ebb_o.jpg?1441394820)
![Casa Vicens. Image © Ian Gampon [Flickr CC] Gaudí’s Casa Vicens to Open as a Museum in 2016 - Image 4 of 4](https://images.adsttc.com/media/images/55e9/efe1/e58e/ce8a/a400/0001/thumb_jpg/IA_6279395405_3a66d08d6d_o.jpg?1441394648)



























