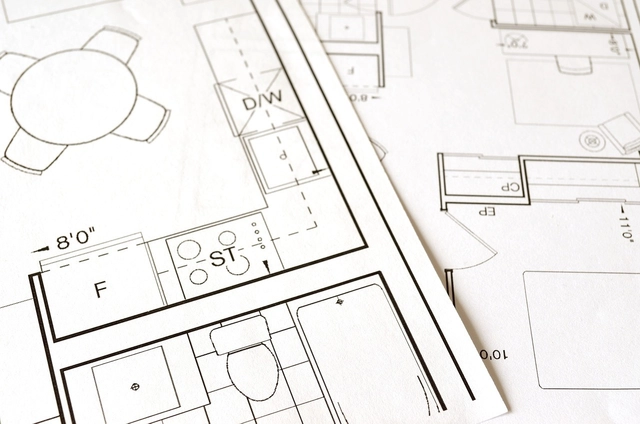Researchers @FECYT_Ciencia have developed a genetic algorithm that predicts the vertical growth of cities. @physorg_com with the details: https://t.co/QsnRA1nTxz pic.twitter.com/JFB6DMJRmR
— Retina Images (@retinaimages) June 5, 2018
The growth and expansion of metropolitan areas has been evident over the past decade. Buildings are getting taller, and urban areas are getting larger. What if there was a way to predict this growth and expansion?
A new study by Spanish researchers from the University of A Coruna has discovered that the increase of skyscrapers in a city reflects the pattern “of certain self-organized biological systems,” as reported by ScienceDaily. The study uses "genetic evolutionary algorithms" to predict urban growth, looking specifically at Tokyo's Minato Ward. Architect Ivan Pazos, the lead author of the new study, explained the science behind the algorithm: "We operate within evolutionary computation, a branch of artificial intelligence and machine learning that uses the basic rules of genetics and Darwin’s natural selection logic to make predictions."
Read on for more about the study and what it could mean for the possibility of estimating vertical urban development.



















.jpg?1526900955&format=webp&width=640&height=580)











