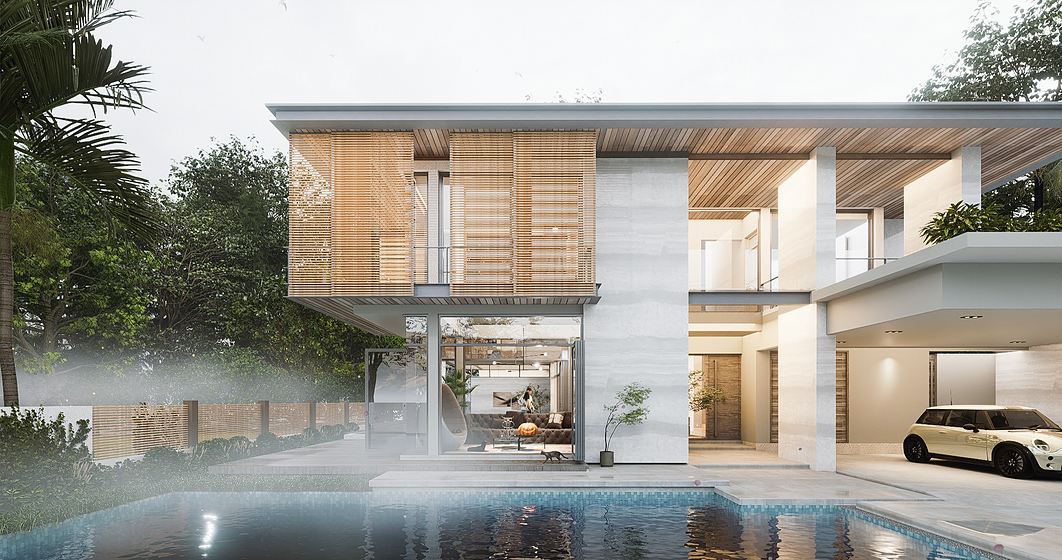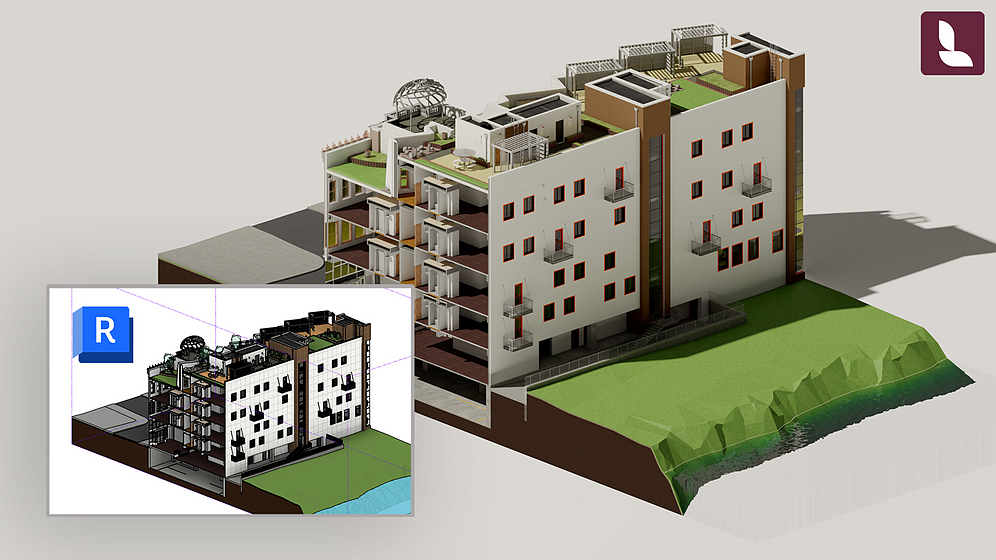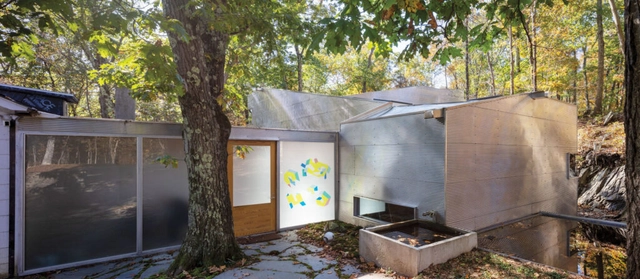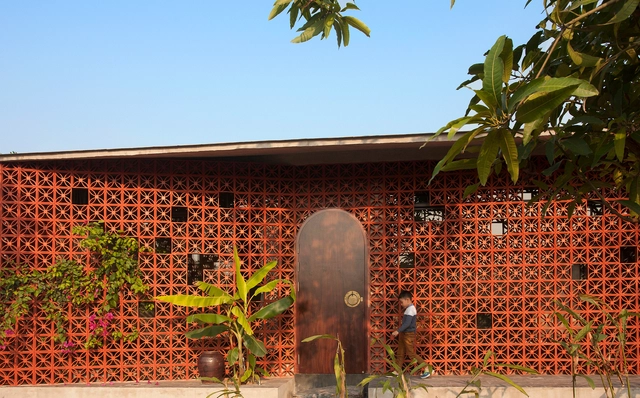
This guide shows how to use a D5 Render a free live-sync plugin to improve SketchUp workflow.


This guide shows how to use a D5 Render a free live-sync plugin to improve SketchUp workflow.

A real-time visualization, providing a realistic, immersive view of your model within your familiar BIM environment.

Architecture has always played a key role in exhibitions. Museums, exhibitions, and expositions are not only cultural offerings, but are defined by space, by an exhibition itinerary that is able to surprise and fascinate the visitor who is drawn inside an active and inspiring experience.
For an exhibition, architecture is as fundamental as works of art, collections, and artifacts and their contents. The “Architecture for Exhibition” course has been created on these premises: its aim is to train professional designers who are able to materialize diverse artistic and museum experiences, enhancing the ever-changing story behind each cultural proposal. The students will acquire new skills in exhibition design and will move into a very prestigious environment – culture – which nowadays registers an increasing demand by the most critical and exclusive customers.

Manga is an umbrella term for a wide variety of comic books and graphic novels originally produced and published in Japan, and unlike western comic books that we may be more familiar with seeing printed in full color, are primarily published in black and white. Manga is the Japanese word for comics published in Japan, with the word itself comprising of two kanji characters: man (漫) meaning 'whimsical' and ga (画) meaning 'pictures'.
Not to be confused with the popular Japanese medium of anime, manga is print media whilst anime stands as visual media that is either hand-drawn or computer-produced, combining graphic art, characterization, cinematography, and other forms of creative and individualistic techniques. It is most notable that a lot of anime is developed as a result of a successful franchise that began as mere manga novels, but what continually unites the medium of manga and anime is the use of diverse art styles throughout various narratives that have been constructed for us consumers to follow.

This week’s curated selection of Best Unbuilt Architecture highlights educational facilities submitted by the ArchDaily community. From a contextual Earth school in Senegal, to a borderless, collaborative school in Vietnam, this round up of unbuilt projects showcases how architects infused nature with architecture, offering students the chance to engage with the landscape and learn more about their surroundings from their academic institutes. The article also features projects from Lebanon, Switzerland, Armenia, Ukraine, and Greece.

Clearly, graphic designers are not architects, but collaborative projects between these two fields of knowledge, which intersect in their details, can work well.
Creative industry as a sector has evolved, and many people are now in new fields. If you're collaborating, you can move quickly and we've covered that here. The trend is to be collaborative, and very different from 25 years ago, when you should be a graphic designer alone doing layout and paper weights or an architect isolated in an office running autocad.

This article was originally published on Common Edge.
There are extraordinary connections between the natural world and the capacity for creativity in human beings. In his book Last Child in the Woods, journalist and author Richard Louv observes: “Nature inspires creativity in a child by demanding visualization and the full use of the senses. Given a chance, a child will bring the confusion of the world to the woods, wash it in a creek, turn it over to see what lives on the unseen side of that confusion.” He concludes that in nature, “a child finds freedom, fantasy, and privacy: a place distant from the adult world, a separate peace.” The architect Frank Harmon likewise wrote touchingly about the outdoors, woods, and water as perfect settings for cultivating a thirst for learning and discovery: “Children raised by creeks are never bored. Creek children don’t know about learning by rote, neither are they conditioned to working nine to five. Berries are their first discoveries, and birds’ nests, and watching the stars come out. Later they discover books. To creek children, learning is discovery, not instruction.”

The term 'high-performing' may bring different images, ranging from a star student to a virtuosic violinist to a hard-working employee. As diverse as they may be, these 'high-performing' people have common attributes. A cut above the rest, they transcend expectations and bring added benefits through their functioning. They deliver the best possible outputs within their constraints and ensure quality while doing the same. Most importantly, they are consistent in their results, and they use their excellence to positively influence their own lives and the lives of the people around them.

Architecture, as a profession, is highly cyclical in nature. It ebbs and flows with the tides of economic conditions, and is especially hard hit during times of downturn. We’ve all heard stories or experienced it ourselves, or layoffs during the Great Financial Crisis in 2008, or even more recently the significant cutbacks architecture firms went through during the uncertainty of the COVID-19 pandemic. Projects went on hold and new business opportunities declined almost overnight. Now, two years later, firms are keeping a close watch on global supply chain issues and rising inflation rates, especially with increased pressure to meet the needs of a growing urban population. Will architecture be recession-proof as we enter a bear market?

Steven Holl can often be found reading poetry and painting watercolors in a tiny cabin overlooking lotus flowers on the edge of a lake in Rhinebeck, New York. The cabin sits on a 28-acre reserve that Holl purchased in 2014 that now hosts Holl’s full-time office, and ‘T’ Space, a nonprofit arts organization offering creative exhibitions, environmental installations, and architectural residencies. Wrapping around several large trees and linking through a passageway to another existing 1959 cabin, the Steven Myron Holl Foundation’s Architectural Archive and Research Library, built in 2019, is the latest building to be carefully situated in the lush landscape.

Ceramic fragments and figures found at the Neolithic site of Mureybet, in Syria's Middle Euphrates valley, indicate that clay and fire work date back to the 7th millennium BC. This means that dealing with ceramics is one of the oldest activities in human history. More than 9,000 years later, ceramic, and all its derivatives, has become one of the most used materials in construction, being used at different times, from structure to finishes.

A few weeks ago, this year’s edition of the Serpentine Pavilion opened to the public. Designed by Chicago-based artist Theaster Gates, it’s an evocative project, its cylindrical form referencing American beehive kilns, English bottle kilns, and Musgum adobe homes found in Cameroon.
What the pavilion is named tells the viewer a lot more about its intentions as a spatial experience. Titled Black Chapel, it houses a spacious room with wraparound benches, and an oculus above that allows daylight to filter into the space. It’s a fairly minimal interior – designed as a site for contemplation and reflection. This minimal quality of Gates’ Serpentine Pavilion raises particularly interesting questions. How artists and architects opt for a “less is more” approach when designing meditative spaces, but also how these introspective spaces have been equally enhanced by ornamentation.

The A’ Design Award was "born out of the desire to underline the best designs and well-designed products." It is an international award whose aim is to provide designers, architects, and innovators from all design fields with a platform to showcase their work and products to a global audience. This year's edition is now open for early entries; designers can register their submissions here.

Characterized by a simple structure and a gable roof, the traditional barnyard typology responds to its original function: sheltering farm products and livestock. In recent years, however, the barn aesthetic has evolved tremendously, sparking the interest of designers with its enduring rustic charm, minimalistic shape, refined ornamentation and modularity – qualities that have long made it popular in countryside hideaways. Reinterpreted to fit a contemporary style, the vintage typology has conquered modern projects that seek to offer an escape from the fast-paced, dense reality of urban life. Whether refurbishing historic farms or building new homes designed to resemble barns, architects have drawn inspiration from the industrial origins of traditional barnyards, but adding a modern twist.

A square as a ludic space for children to freely explore – this was the idea behind the project for the Children Square Iguatemi, which will be built shortly on a site of 900 m², in the midst of a residential area.

While walking through the city, have you ever felt afraid to be yourself? As strange as the question may sound to some, it is a reality for most LGBTQIA+ people, who at some point have been victims of hostility when they were noticed performing outside the "heteronormative standards" of public spaces. If violence comes from social layers that go beyond the designed space, this does not exempt the importance of thinking about projects that can integrate the physical sphere and insert a symbolic or representational factor to include and educate its citizens. This is the case of Homomonument, which for more than three decades, has become a platform for queer celebration and protest in the heart of Amsterdam.

The Age of Digitalization began nearly 40 years ago with the rise of information technology. With it came massive changes in the way humans interacted and industries operated — that is, with the exception of the education field. For the longest time, in spite of continuously evolving technologies around us, classroom learning remained the same. A teacher stood addressing students, imparting knowledge through conventional methods of reading, orating, and chalkboard drawing. This has also been true for architecture education so far. But times are changing. Today’s students have grown up with digital technologies around them and therefore can benefit from new learning methods, such as gamification, to challenge their intellects.

“Let me tell you what I think of the bicycle. It has done more to emancipate women than anything else in the world. It gives women a sense of freedom and self-confidence. I appreciate every time I see a woman cycling... an image of freedom”. Susan Anthony, one of the most important American suffragette leaders, said this at the beginning of the 20th century, praising the libertarian power represented by women and their bicycles at the time.