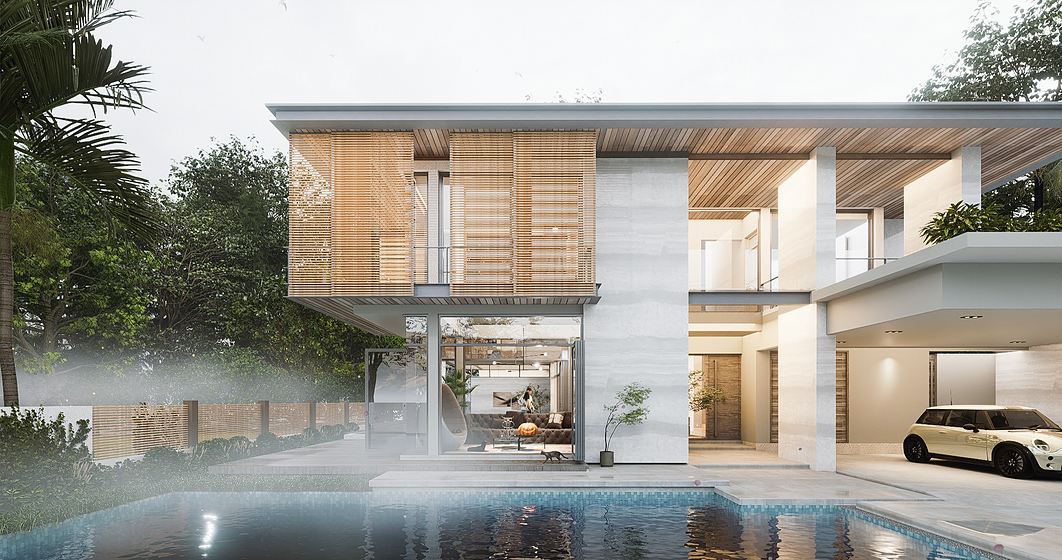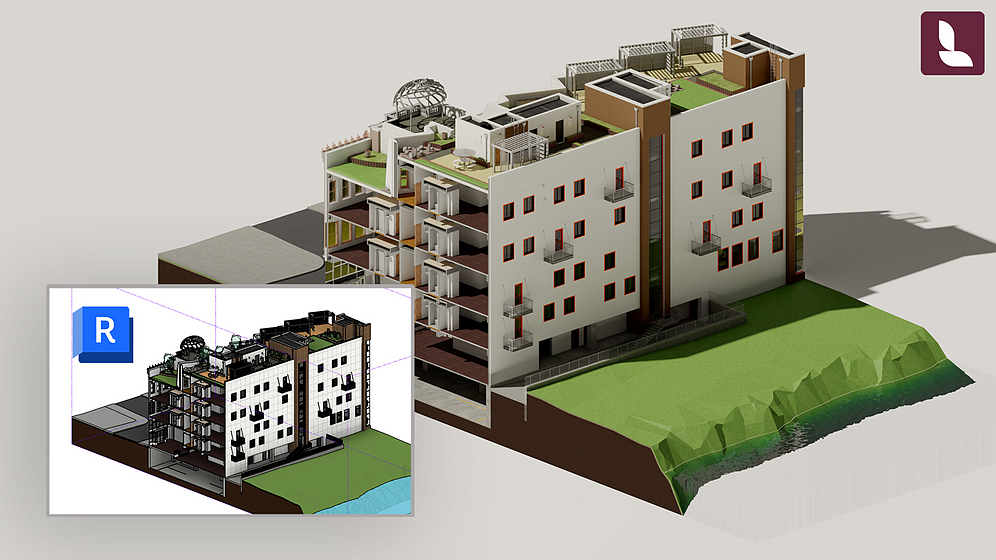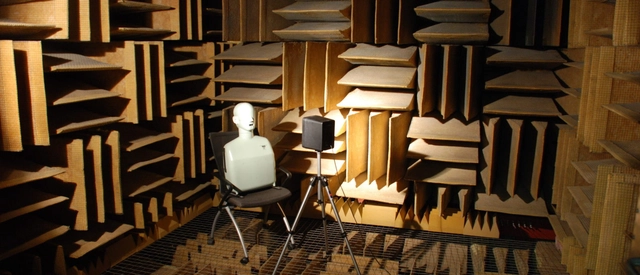
This guide shows how to use a D5 Render a free live-sync plugin to improve SketchUp workflow.


This guide shows how to use a D5 Render a free live-sync plugin to improve SketchUp workflow.

A real-time visualization, providing a realistic, immersive view of your model within your familiar BIM environment.

In the face of increasingly alarming predictions regarding the climate crisis, just increasing the efficiency of buildings is no longer enough. Zero energy buildings - or, better yet, energy positive buildings - make it possible to mitigate the negative impacts of the construction industry, which is responsible for 40% of all greenhouse gas emissions. These are buildings capable of producing more energy than they consume through the use of renewable sources. To reach this ambitious goal, it is necessary to follow three main steps:
Install a renewable power system to provide clean energy;
Include high efficiency systems, such as climatization equipment and low energy lighting.
Improve the construction envelope to conserve energy and reduce loads.

Suburbs are one of the favorite fields of action for people who deal with social architecture in “first world” contexts. In 2020, a group of students from the Architecture for Humanity course at YAcademy– the renowned international school of architecture located in Bologna, Italy – had the opportunity to work with Michele De Lucchi in order to bring arts, beauty and quality into the drab suburbs of Milan.

The design and functionality of public spaces in cities are always under scrutiny. Whether its accessibility to public parks and green spaces, the distance people live from public transportation, or the ways that spaces can be designed to make city life more safe and equitable. But now a new issue and one that lives at a smaller scale is starting to arise- where did all of the public seats go?
.jpg?1649785401&format=webp&width=640&height=580)
Known as the “fifth wall,” a ceiling is the interior overhead surface that covers the upper limit of a room. Unlike decor, wallpaper, furniture and other pieces that define indoor ambiance, it is not usually emphasized as a crucial design component, often resulting in the classic plain white shade that continues to be the norm in many, if not most, interior spaces. Nonetheless, ceilings can serve multiple purposes in any architectural project. For example, they provide comfort, act as protective surfaces for other building systems, conceal structural elements, and add layers of texture, movement and color. They also allow the enclosure or separation of spaces and contribute to sound diffusion, hence reducing noise transfer between rooms.

A public program fulfills several functions that, in addition to improving the social dynamics of the surroundings, can be an important factor in increasing the feeling of belonging, the offer of jobs and services, and the quality of life in the area. Therefore, after presenting popular housing projects developed in Brazilian communities, we searched for cultural equipment that occupy rural and urban areas that are less privileged in terms of infrastructure.

Democracy’s essence is the people's self-government and autonomy based on their own rights, and its characteristics are demonstrated through equality and participation. If democracy means a more equitable way of public life in architecture, then, this way of life is dependent on the homogenization of the building's spatial structure, with open, transparent, and functionally diverse public spaces. It is also possible to argue that the birth, maintenance, and demise of democracy all occurred in public space.
The democratic regime of Athens began in the sixth century B.C. The square became a meeting place, a symbol of architecture's democratic politics. Although people's access to assembly has become more widespread and convenient as technology has advanced, the existence of public space in the city remains critical, representing the spatial demands of citizens' public rights beyond the basic conditions of survival and serving an important spiritual function of expressing democracy. So, how architecture be democratic? How can we realize the public nature of architecture?

This article was originally published on Common Edge
Steven J. Orfield's firm, Orfield Laboratories (OL), has spent 50 years in architectural design, research, and testing, dedicated to the premise that what matters in design is the end user, because design in the absence of user comfort, preference, and satisfaction is a failure. In this process, the firm has developed building performance standards for most commercial building types, and has now added to those standards the requirements for half of the world: people who are perceptually and cognitively disabled (PCD). The expense in doing this has been significant, but it has been one of the most important quests in Orfield's life.

The pandemic has transformed how we work around the world. Companies have quickly rethought traditional workflows to stay connected and focus on the employee experience. Reimagining their workplaces in a holistic way, designers at Louisville-based Humana are working on new workplace models that ensure employee safety and well-being while creating greater flexibility and diverse ways to collaborate.

A few years ago, it was more common for the bicycle to be seen as an option for leisure and sport in large Brazilian cities. Currently, in the face of the climate crisis, the price of fuel, and more cyclist-friendly planning (although far from ideal), the bicycle has gained more and more prominence and has become a transport option for the population. However, we know that it is not always easy to find a place to keep it in our homes. Therefore, we present some possibilities.
![[DON'T TRANSLATE] The PILARES Program Seeks to Bring Beautiful Design to Mexico City’s Neglected Neighborhoods - Featured Image](https://snoopy.archdaily.com/images/archdaily/media/images/62b4/21c2/3e4b/31ac/f100/0004/slideshow/8D5A7030-1024x682.jpg?1655972285&format=webp&width=640&height=580)
Most visitors to Mexico City spend their time exploring tranquil, idyllic neighborhoods like Roma and Condesa, filled with quaint buildings, bustling pedestrian promenades, and cosmopolitan attractions. But life in the Mexican capital finds most of the population on the disadvantaged side of a vertiginous inequality, defined by meager wages, the looming threat of violence, and a glaring lack of public infrastructure. The government’s attempts to address the latter have often stumbled; it is common practice for projects that require architectural expertise to be assigned to building contractors, who produce layouts lacking in any design sensibility. This even though Mexico City now boasts one of the world’s most fertile design scenes and has a strong legacy of renowned architects working in tandem with the government to produce exceptional public works—from the urban housing projects of Mario Pani to the monumental buildings of Pedro Ramírez Vázquez.

Sustainability and comfort are top priorities in any new build or renovation project these days. Green construction means taking measures to reduce emissions and achieve a high degree of energy efficiency, both during construction and in terms of subsequent building use. And well-being is a key factor in any type of building, whether a home, a hotel or an office complex; after all, the right conditions have a beneficial effect on people’s health and productivity.
One way to integrate these aspects into daily life is by using radiant cooling during summer, as it can beexceptionally energy-efficient and can ensure pleasantly comfortable temperatures.

Nature is often used as an inspirational source for architecture. Whether from its shapes, the extraction and use of its materials, or even the incorporation of physical and chemical processes in the technologies used, it is always relevant to look for relations between the built environment and the natural environment. Of the many ecosystems present on planet Earth, the oceans represent most of the surface and hold stories, mystiques, symbols and shapes that can be referenced in architecture.

At the turn of the 19th century, a British publishing house would release a book written by an English urban planner – a book with an optimistic title. The title of this book was To-morrow: A Peaceful Path to Real Reform, later reprinted as Garden Cities of To-morrow. The English urban planner in question was Ebenezer Howard – and this book would lay the foundations for what would later become known as the Garden City Movement. This movement would go on to produce green suburbs praised for their lofty aims, but it would also produce satellite communities that only catered to a privileged few.

Architecture has long been a profession in aesthetic apartheid. The profession’s favored aesthetic, Modernism, has relegated all other “styles” to marginalized insignificance in laud, teaching and publication. The last generation has seen those following an aesthetic deemed “traditional” create an entirely separate system of schools, awards and publication.

“Architecture does not change anything. It’s always on the side of the wealthy.” With these words, Oscar Niemeyer referred to architecture as being a privilege mostly destined to the upper class – a statement that has historically proven to be true, even as some would like to deny it. Today, only 2% of all houses around the world are designed by architects. This is largely due to the fact that, to the average consumer, architect-designed homes continue to be perceived as expensive and esoteric products available only to this select few; a luxury that many cannot fathom to afford, especially as housing prices rise. Ultimately, this makes good design inaccessible for certain segments, forcing them to settle for precarious living conditions in standardized spaces that fail to take their needs into account (that is, if they even have access to housing).